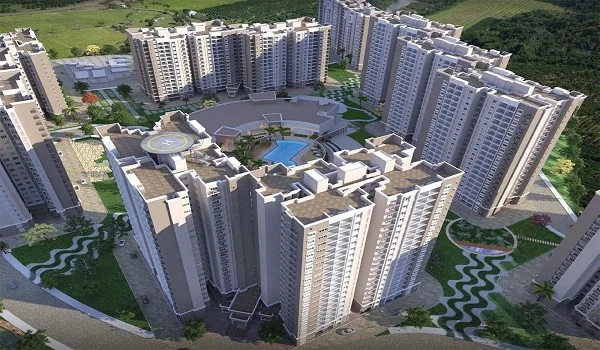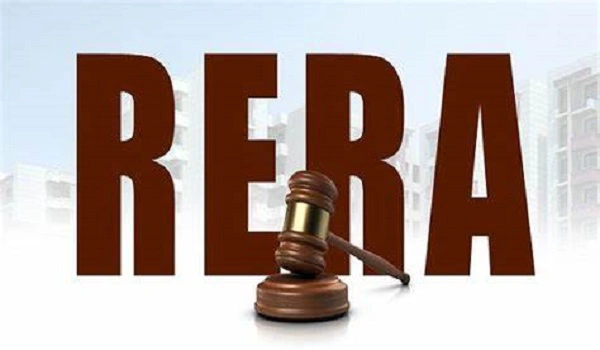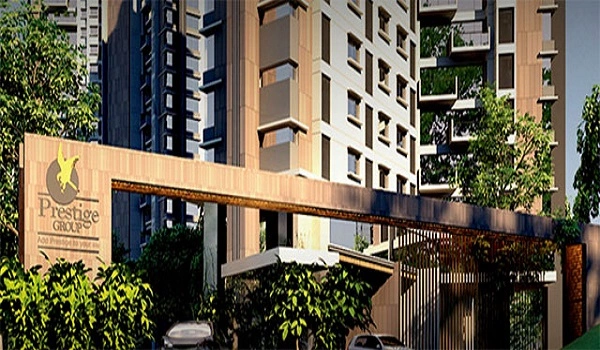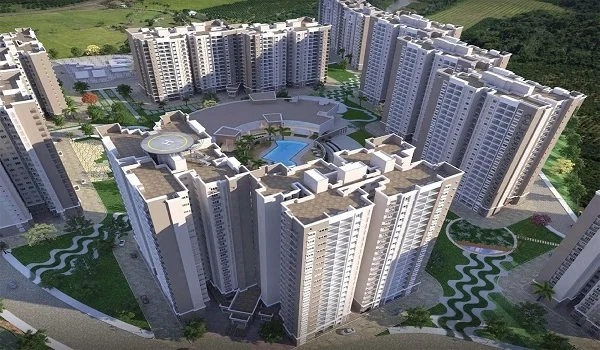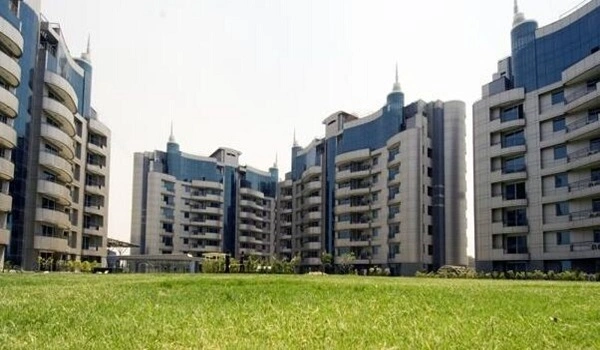Prestige Copper Arch
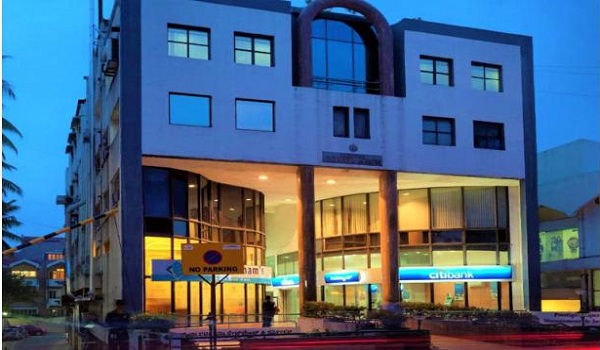
Prestige Copper Arch is a commercial building located in Shivaji Nagar, Bengaluru. It is developed by the well-known Prestige Group. The project is built on Infantry Road, Tasker Town. The total built-up area of the building is over 43,000 square feet. It has a basement, ground floor, and four more floors above. Each floor has about 7,000 square feet of space. The building offers modern office space for businesses. It includes high-speed elevators, parking facilities, and full power backup. The property is safe and secure, with 24/7 security and CCTV cameras. It is well-planned and ideal for businesses looking for a central and accessible address in Bangalore.
Highlights of Prestige Copper Arch:
| Type | Apartment |
| Project Stage | Ready-to-move |
| Location | Shivaji Nagar, Bangalore |
| Builder | Prestige Group |
| Price | Onrequest |
| Size Range | 1578 sq ft to 2732 sq ft. |
| Approvals | RERA |
| RERA No. | PR/300424/008097 |
| Launch Date | 2024 |
| Possession Date | December 2027 |
Prestige Copper Arch Location

Prestige Copper Arch is located on Infantry Road, which is close to many important places in the city. It is in Shivaji Nagar, Bengaluru, Karnataka 560001. The project is in the heart of the city, making it easy to reach from all parts of Bangalore. The Bangalore Cantonment Railway Station is just about 2 km away. M.G. Road Metro Station is around 1.5 km from the project. Kempegowda Bus Station (Majestic) is also about 4 km away. The building is near schools, offices, banks, hotels, and shopping centres. The location is well-connected by roads and public transport.
Prestige Copper Arch Master Plan

The master plan of Prestige Copper Arch includes a single commercial block. The building is designed for offices and business spaces. It includes a basement for parking, a ground floor, and four upper floors. The plan also includes wide entrance areas, security cabins, and access to elevators and staircases. The surroundings are clean, and there is easy vehicle movement in the area.
Prestige Copper Arch Floor Plan
Each floor of Prestige Copper Arch offers about 7,000 square feet of space. The layout is open, allowing businesses to design their offices as needed. The floors can be used by single offices or shared by multiple companies. The design allows for good natural light and ventilation. The building also includes modern restrooms and utility areas.
Prestige Copper Arch Gallery






Prestige Copper Arch Reviews

Prestige Copper Arch is known for its location and build quality. People like the project because it is in the city centre and close to transport. The building is clean, well-kept, and offers good facilities. Tenants appreciate the security and the professional management. It is a trusted space for offices and is ideal for long-term use.
About Prestige Group

Prestige Copper Arch is developed by Prestige Group. The builder is one of the top real estate companies in India. They are known for their quality work, timely delivery, and good customer service. Prestige Group has completed many commercial and residential projects in Bangalore and other cities.
Prestige Group prelaunch apartment is Prestige Gardenia Estates.
| Enquiry |


