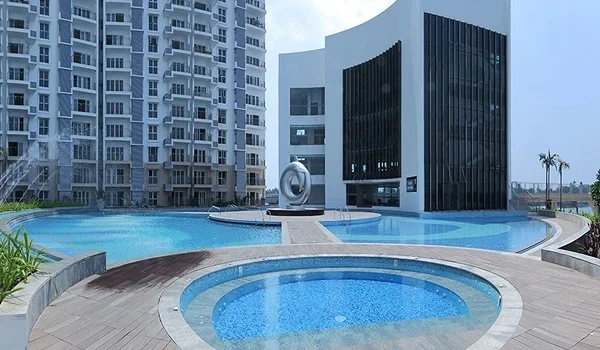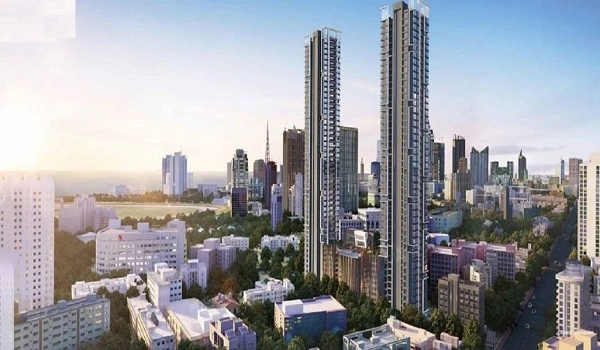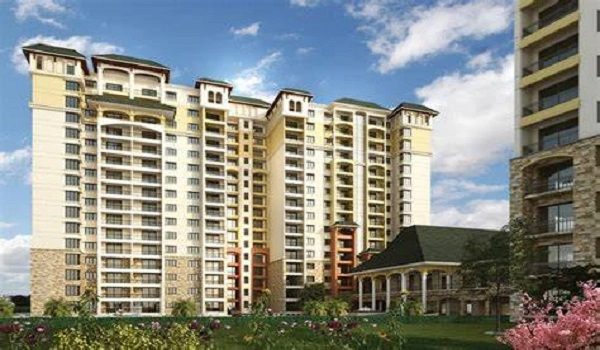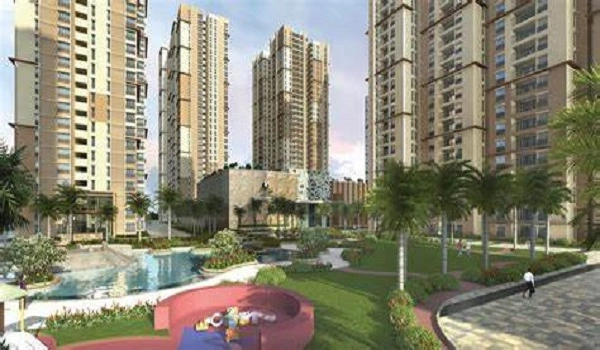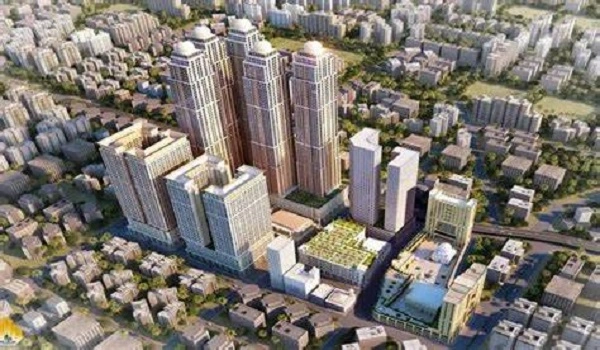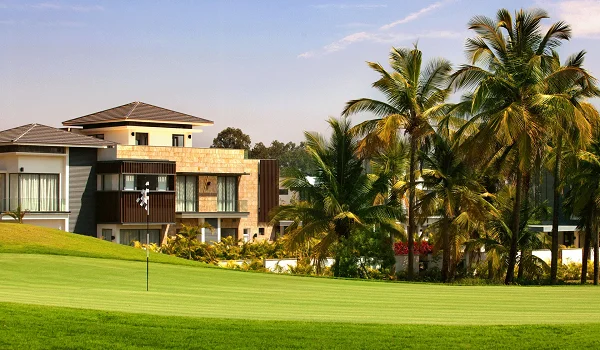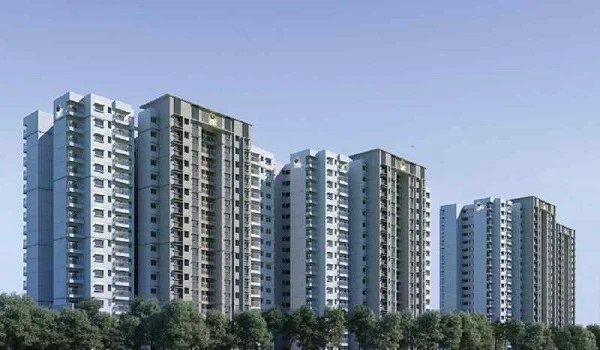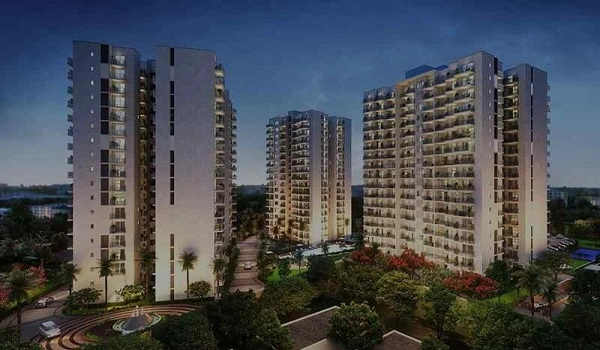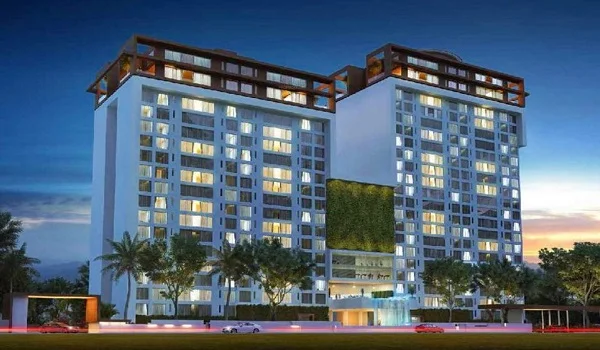Prestige Edwardian
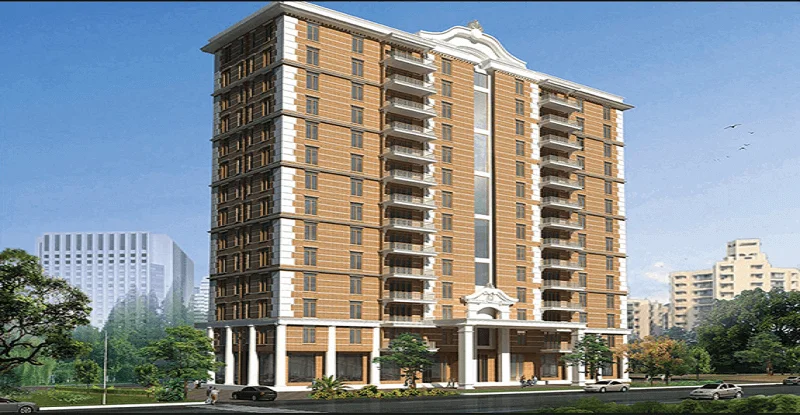
Prestige Edwardian is a luxurious residential apartment project located in Vasanth Nagar, Bangalore. Spread across 1 acre, this project was launched by Prestige Group in May 2012 and was ready for possession by August 2016. It is certified by authorities like BMRTC and offers premium 4 BHK apartments in different sizes.
Key features of the project:
- TYPE: APARTMENT
- PROJECT STAGE: READY TO MOVE IN
- LOCATION: VASANTH NAGAR, BANGALORE
- BUILDER: PRESTIGE ESTATES LTD
- FLOOR PLANS: 4 BHK
- TOTAL LAND AREA: 1 ACRE
- APPROVAL: BMRTC AND OTHER AUTHORITIES
- LAUNCH DATE: 2012
- POSSESSION DATE: 2016
- PRICE: 11 CR.ONWARDS
- NO.OF UNITS: 26
- NO. OF TOWERS: 1
Prestige Edwardian Location

Prestige Edwardian is situated on Edward Road, Vasanth Nagar, Bangalore, with the pin code 560051. This central location ensures excellent connectivity through metro, road, and air transport. Cubbon Park Metro Station is just 550 meters away, and buses and cabs are easily accessible. The area is well-linked to the city via Cunningham Road, Millers Road, and Queens Road. Key business hubs like Rajajinagar IT Park and Embassy Manyata Business Park are within 6–10 km of the project. Residents also enjoy proximity to schools, hospitals, shopping malls, and popular attractions like Bangalore Palace and Nehru Planetarium, which are only 3 km away.
Prestige Edwardian Master Plan

Prestige Edwardian Master Plan is thoughtfully designed with a single tower of 13 floors and a basement, offering a total of 26 exclusive apartments. The layout includes large open spaces, greenery, and modern amenities. These include a community hall, swimming pool, sauna, and more than 30 indoor and outdoor facilities for all age groups. A waste management system is also installed for sustainability.
Prestige Edwardian Floor Plan



Prestige Edwardian Floor Plan features spacious 4 BHK apartments with plenty of light & ventilation. The carpet area ranges from 4,750 sq. ft. to 5,855 sq. ft., with prices starting at ₹11.5 crores. The pricing is competitive, based on the current market rate of ₹17,972 per sq. ft. Buyers also receive a detailed cost breakdown, and additional charges are applicable during the purchase.
Prestige Edwardian Price
Prestige Edwardian Amenities

Prestige Edwardian Gallery






Prestige Edwardian Specifications
The apartments have high-quality features, including skid-proof vitrified tiles in rooms and bathrooms, concealed PVC copper wiring, and aluminum shutters with teak wood paneling for windows. The building includes both passenger and service lifts. Security is top-notch, with 24/7 CCTV monitoring.
Investing in Prestige Edwardian is a smart choice, as it is developed by the renowned Prestige Group. Its good location in a posh area, close to IT Hubs hubs, schools, & hospitals, provides excellent connectivity.
Prestige Edwardian Reviews

| Enquiry |

