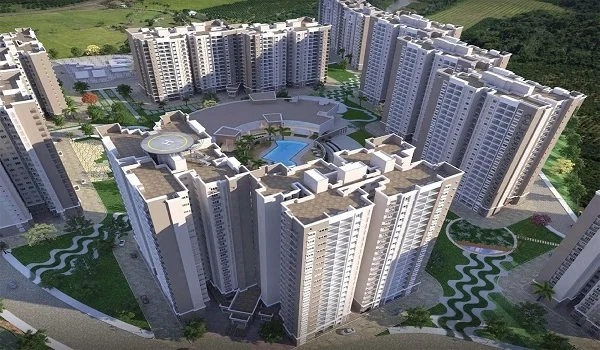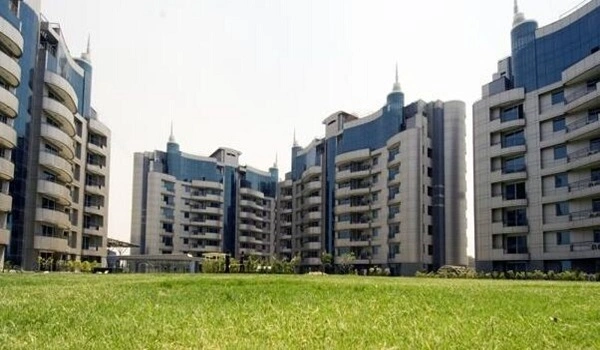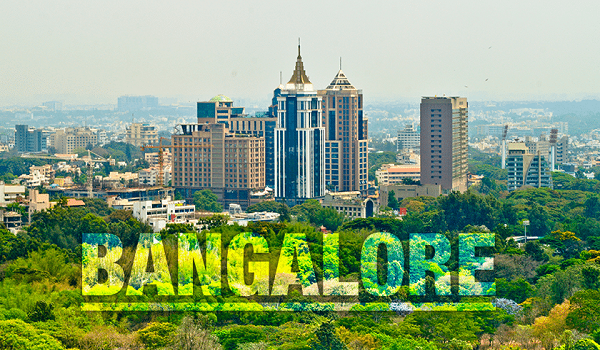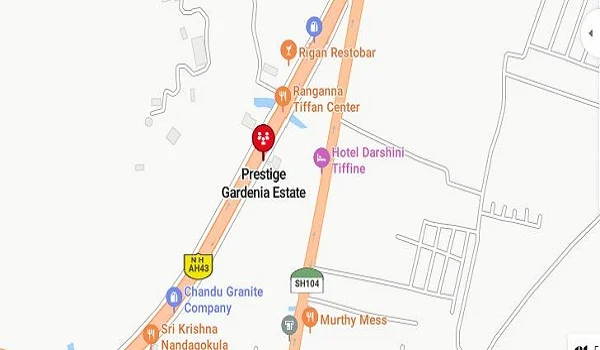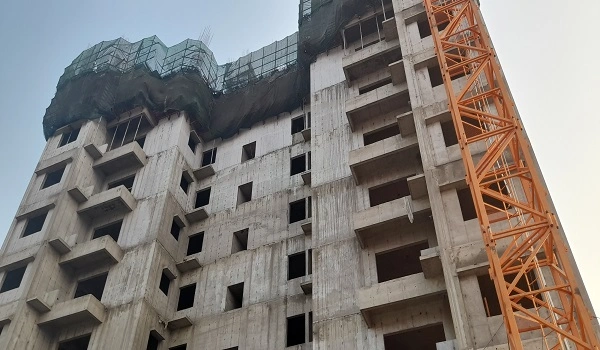Prestige Elysian
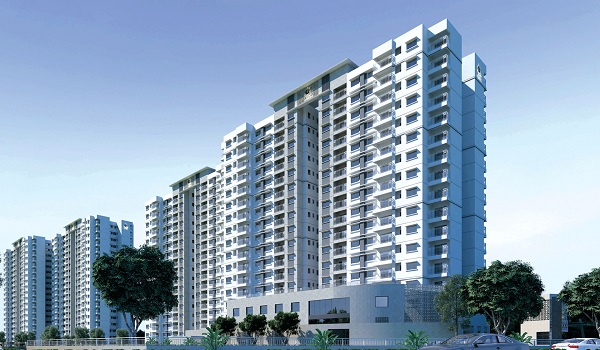
Prestige Elysian is a pre-launch residential project located on Bannerghatta Road, Bengaluru. It offers 2 & 3 BHK apartment units ranging from 1109 to 1810 sq. ft. in size. The project includes 4 towers with 16 floors each. The total land area for the project is 6.27 acres, and there are 548 units in total. The possession of the units will be on request. The project’s RERA ID is PRM/KA/RERA/1251/310/PR/190722/002709. The starting price is available upon request.
Highlights of Prestige Elysian:
| Type | Apartment |
| Project Stage | Prelaunch |
| Location | Bannerghatta Road, Bengaluru |
| Builder | Prestige Group |
| Floor Plans | 2 & 3 BHK |
| Price | On Request |
| Total Land Area | 6.27 Acres |
| Total Units | 548 Units |
| Size Range | 1109 - 1810 sq. ft. |
| Total No. of Towers | 4 Towers |
| Total No. of Floors | 16 Floors |
| RERA No. | PRM/KA/RERA/1251/310/PR/190722/002709 |
| Launch Date | On Request |
| Possession Date | On Request |
Prestige Elysian Location

Prestige Elysian is situated on Bannerghatta Road, a well-known area in Bengaluru. The project is about 13 kilometres from Majestic, which is the heart of the city. The railway station is also 13 kilometres away, providing easy access to trains. The Kempegowda International Airport is 52 kilometres from the project, which takes approximately 1 hour and 32 minutes to drive. Brigade Road, a popular commercial area in Bengaluru, is 17 kilometres away. The project is also close to hospitals like Apollo near Arekere junction and Fortis Healthcare. Additionally, it is located near the Indian Institute of Management Bangalore (IIMB), one of the most prestigious educational institutions in the country.
Prestige Elysian Master Plan

The Prestige Elysian master plan is set on 6.27 acres of land. It consists of 4 towers with 16 floors in each tower. This makes it a medium-sized project with a large number of units.
Prestige Elysian Floor Plan


The Prestige Elysian floor plan comes in two configurations: 2 BHK and 3 BHK. The sizes of the apartments range from 1109 sq. ft. to 1810 sq. ft. The 2 BHK apartments are designed for smaller families, offering a practical layout with well-sized bedrooms, a living area, and a kitchen. The 3 BHK apartments are larger and are designed to accommodate bigger families. These apartments offer spacious rooms, an additional bedroom, and a more comfortable living space.
Prestige Elysian Price
Prestige Elysian Amenities

Prestige Elysian offers 35+ amenities designed to enhance the living experience. These include a well-equipped fitness centre, a swimming pool, a clubhouse, and recreational areas for children. The project also provides landscaped gardens, jogging tracks, and spaces for outdoor activities. There is 24/7 security to ensure the safety of the residents, along with CCTV surveillance. Other amenities may include a multipurpose hall, indoor games facilities, and a provision for power backup and water supply.
Prestige Elysian Gallery






Prestige Elysian Reviews

Prestige Elysian is expected to receive positive reviews due to its strategic location on Bannerghatta Road and its proximity to key areas like Majestic, IIMB, and various hospitals. The project offers spacious and well-designed apartments, modern amenities, and a luxurious living experience. The connectivity to major roads & transportation hubs makes it a desirable option for those looking for convenience and comfort.
The Prestige Elysian Brochure will provide more detailed information about the project, including specific floor plans, amenities, and unit specifications. It will also highlight the lifestyle and benefits of living in such a well-connected and strategically located project. Potential buyers can request the brochure for more details on pricing, offers, and the overall experience of living in Prestige Elysian.
Prestige Group Prelaunch Project is Prestige Gardenia Estates
| Enquiry |

