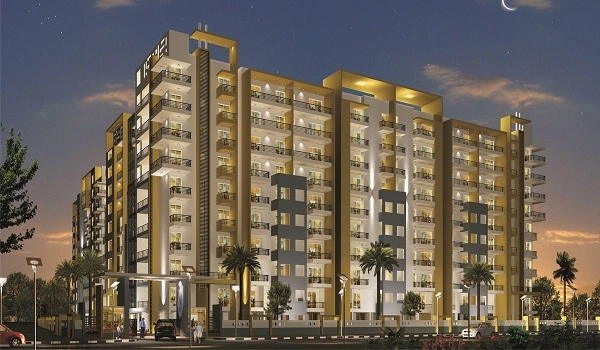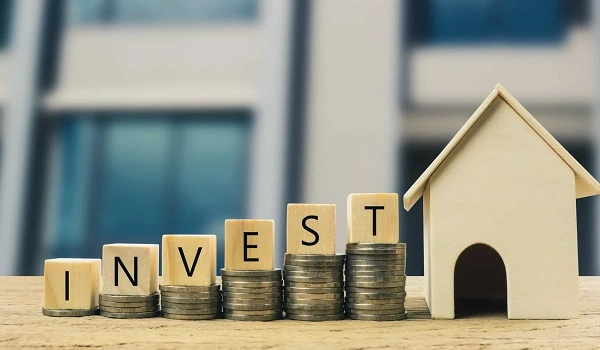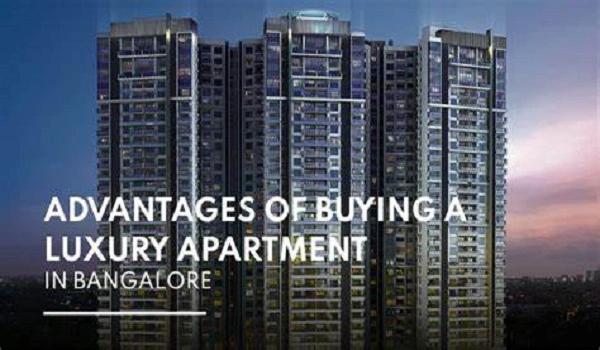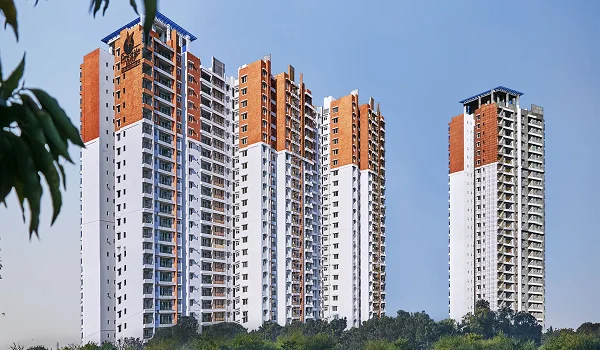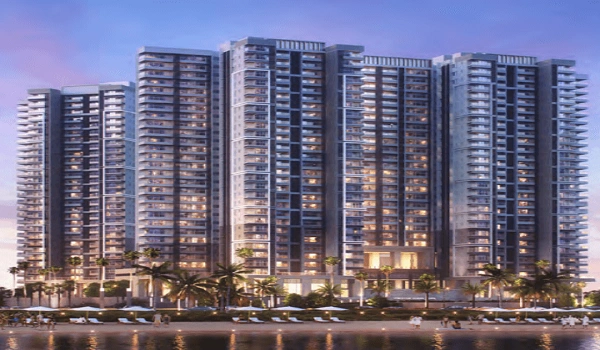Prestige Fairfield
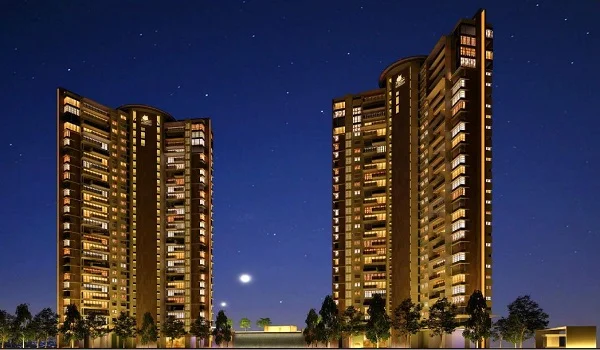
Prestige Fairfield is a premium apartment project located in R.M.V. 2nd Stage, Bengaluru. Spread over 2.80 acres, this development by Prestige Group consists of 158 units offering 3, 3.5, and 4 BHK apartments. The project provides spacious living spaces with super built-up areas ranging from 1993 sq.ft. to 2871 sq.ft. Launched in February 2020, the project is set to be ready for possession by May 2024.
Key features of the project:
- Type: Apartments
- Project Stage: New Launch
- Location: Dollars Colony, Bangalore
- Builder: Prestige Group
- Total Units: 158 Units
- Size Range: 1993 - 2837 Sq. Ft
- Floor Plans: 3, 3.5, & 4 BHK
- Price: Rs. 3.49 Crore - Rs. 5.03 Crore
- Total Land Area: 2.80 Acres
- Total no. of Floors: 28
- Total no. of Towers: 2
- Launch Date: February 2020
- Possession Date: May 2024
Prestige Fairfield Location

Prestige Fairfield is located on 1st Main Road, Ramakrishnappa Layout, Nagashetty Halli, in the well-established R.M.V. 2nd Stage area. The project enjoys excellent connectivity to Bengaluru’s key areas. Hebbal is approximately 5 km away, and Mekhri Circle is just 4 km away. The project is also close to M.G. Road, located 10 km away. Kempegowda International Airport is about 30 km away, offering convenience for frequent travelers.
Prestige Fairfield Master Plan

The master plan of Prestige Fairfield is set on 2.8 acres, offering 158 apartment units. The project includes 2 tall towers surrounded by gardens & open spaces. Facilities such as a grand clubhouse, a large pool, a gym, a children's play area, jogging tracks, and multipurpose courts are part of the plan to ensure a healthy & vibrant lifestyle for residents. Additionally, there is ample parking space, 24/7 security, and power backup for the convenience of all residents.
Prestige Fairfield Floor Plan


Prestige Fairfield offers 3, 3.5, & 4 BHK thoughtfully designed floor plans:
- 3 BHK Apartments: Super built-up areas ranging from 1993 sq.ft. to 2599 sq.ft., with spacious living rooms, three bedrooms, a kitchen, and balconies.
- 3.5 BHK Apartments: Super built-up areas ranging from 2231 sq.ft. to 2284 sq.ft., offering an additional room for flexible use.
- 4 BHK Apartments: Super built-up areas ranging from 2837 sq.ft. to 2871 sq.ft., designed with expansive living and dining areas, four bedrooms, a modern kitchen, and private balconies.
Prestige Fairfield Price
| Configuration Type | Super Built Up Area Approx* | Price |
|---|---|---|
| 3 BHK | 1993 to 2599 Sq Ft | ₹3.49 Cr to ₹4.56 Cr |
| 3.5 BHK | 2231 to 2284 Sq Ft | ₹3.91 Cr to ₹4 Cr |
| 4 BHK | 2837 to 2871 Sq Ft | ₹4.98 Cr to ₹5.03 Cr |
Prestige Fairfield apartments are priced starting at INR 3.49 crores.
- 3 BHK Apartments: ₹3.49 Cr to ₹4.56 Cr
- 3.5 BHK Apartments: ₹3.91 Cr to ₹4 Cr
- 4 BHK Apartments: ₹4.98 Cr to ₹5.03 Cr
Prestige Fairfield Amenities

Prestige Fairfield Gallery






Prestige Fairfield Specifications
Prestige Fairfield Reviews

About Prestige Group

The Prestige Fairfield brochure provides complete details about the project, including a location map, master plans, floor plans, amenities, & pricing. It also includes Prestige Group’s history of delivering the best projects. Interested buyers can request a brochure to explore the project in greater detail. With its excellent design, modern amenities, and prestigious location, it promises an elevated living experience.
Prestige Group pre launch new project is Prestige Gardenia Estates
| Enquiry |
