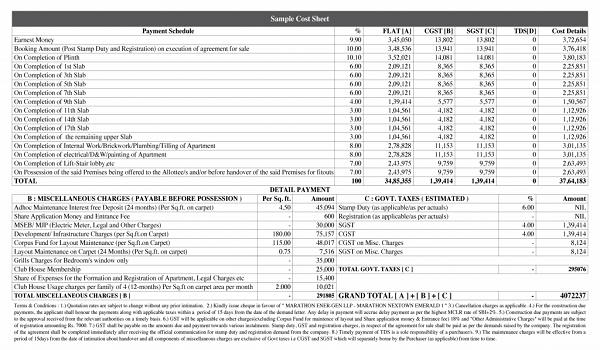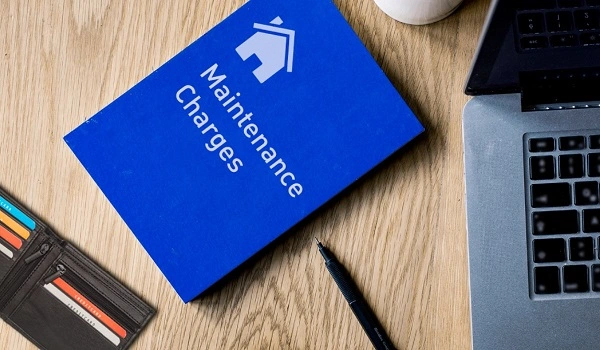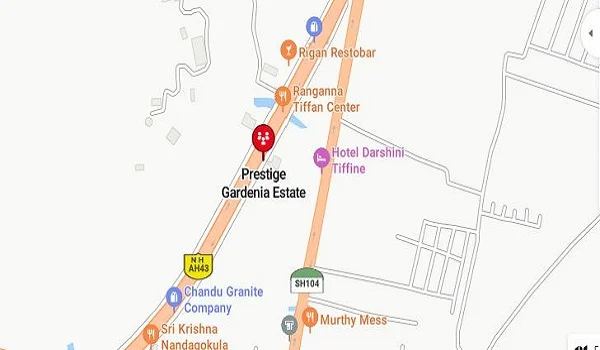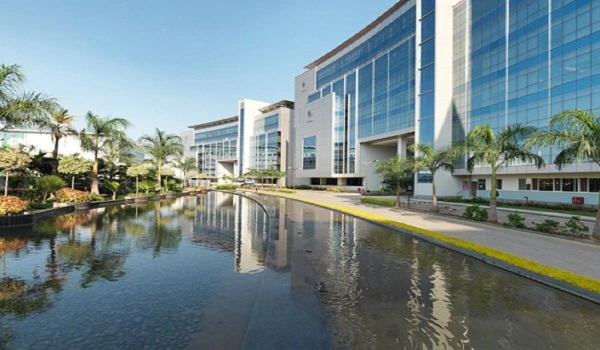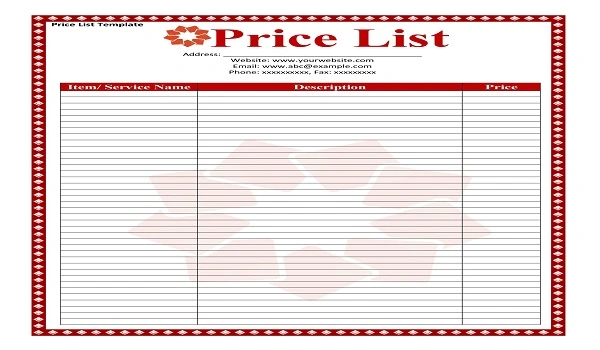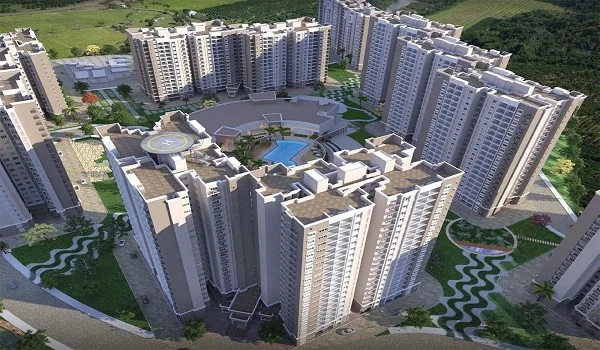Prestige Falcon City
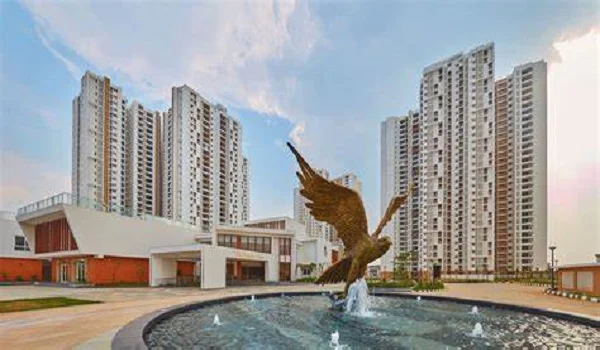
Prestige Falcon City is a premium residential apartment project by Prestige Group. It is located on Kanakapura Road, Bangalore. The project covers 30.50 acres and has 2520 units. It offers 2, 2.5, 3, & 4 BHK apartments with sizes ranging from 1204 sq.ft to 2726 sq.ft. The property was launched in January 2015 and has been ready to move since March 2020. The price range is ₹1.27 Cr to ₹2.88 Cr (all inclusive). It is RERA registered with ID PRM/KA/RERA/1251/310/PR/170913/000114.
| Type | Apartments |
| Project Stage | Ready-to-move |
| Location | Kanakapura Road, Bangalore |
| Builder | Prestige Group |
| Floor Plans | 2, 2.5, 3 & 4 BHK |
| Price | Rs. 1.27 Cr to Rs. 2.88 Cr |
| Total Land Area | 30.50 Acres |
| Total Units | 2520 Units |
| Size Range | 1204 to 2726 sq.ft |
| RERA no. | PR/170913/000114. |
| Launch Date | January 2015 |
| Cpmpletion Date | March 2020 |
Prestige Falcon City Location

Prestige Falcon City's address is on Kanakapura Road, Bangalore. It has good connectivity to major locations:
- NICE Road – 5 km (10 mins)
- JP Nagar – 6 km (15 mins)
- Electronic City – 20 km (40 mins)
- MG Road – 16 km (35 mins)
- Kempegowda International Airport – 45 km (1 hr 20 mins)
- The project is near metro stations, schools, hospitals, and malls.
Prestige Falcon City Master Plan

Prestige Falcon City master plan is set on 31 acres and has high-rise towers with green spaces, gardens, and wide roads. The master plan includes:
- Clubhouse with gym and swimming pool
- Sports courts (badminton, squash, tennis)
- Children’s play area
- Walking tracks and landscaped gardens
- Multipurpose hall and party area
- 24/7 security and power backup
Prestige Falcon City Floor Plan

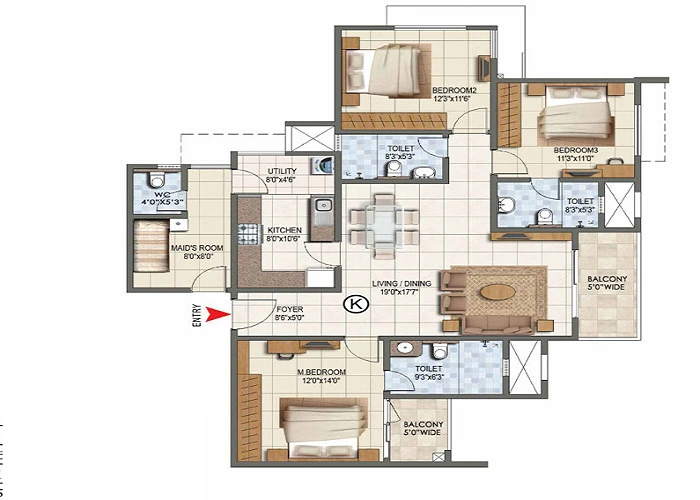


The Prestige Falcon City Floor Plan offers 2, 2.5, 3, & 4 BHK units that come with large windows for ventilation and natural light. Each unit has a balcony, living room, dining area, kitchen, and bathroom. The 4 BHK units offer extra space for bigger families.
- 2 BHK – 1204 to 1274 sq.ft
- 2.5 BHK – 1366 to 1379 sq.ft
- 3 BHK – 1588 to 2140 sq.ft
- 4 BHK – 2689 to 2726 sq.ft
The floor plans are carefully planned to ensure maximum comfort and functionality. The living and dining areas are well-connected, and the bedrooms have good privacy. The kitchens come with utility areas, and the bathrooms have high-quality fittings.
Prestige Falcon City Price
| Configuration Type | Super Built Up Area Approx* | Price |
|---|---|---|
| 2 BHK | 1204 to 1274 sq.ft | Rs. 1.27 Cr to 1.35 Cr |
| 2.5 | 1366 to 1379 sq.ft | Rs. 1.44 Cr to 1.46 Cr |
| 3 BHK | 1588 to 2140 sq.ft | Rs. 1.68 Cr to 2.26 Cr |
| 4 BHK | 2689 to 2726 sq.ft | Rs. 2.85 Cr to 2.88 Cr |
Prestige Falcon City Price for 1 BHK starts from INR 1.27 crores. The Prestige Falcon City 2 BHK price starts from INR 1.27 crores. The Prestige Falcon City 3 BHK price starts from INR 1.68 crores. The Prestige Falcon City 4 BHK price starts from INR 2.85 crores. The project offers premium apartments at a competitive price range. The cost varies based on the size and configuration of the units.
- 2 BHK – 1204 to 1274 sq.ft – ₹1.27 Cr to ₹1.35 Cr
- 2.5 BHK – 1366 to 1379 sq.ft – ₹1.44 Cr to ₹1.46 Cr
- 3 BHK – 1588 to 2140 sq.ft – ₹1.68 Cr to ₹2.26 Cr
- 4 BHK – 2689 to 2726 sq.ft – ₹2.85 Cr to ₹2.88 Cr
The pricing includes all amenities, security, and maintenance. The apartments offer value for money with modern facilities, location advantages, and high-quality construction. Prestige Falcon City Resale offers up to 20% hike in prices. The payment plans and financing options make it easier for buyers to invest.
Prestige Falcon City Gallery






Prestige Falcon City Specifications
- Structure – RCC framed structure with RCC Shear wall
- Walls – Cement blocks used wherever needed
- Lifts – Passenger and service lifts in every block
- Flooring – Vitrified/Ceramic tiles in living, dining, and bedrooms
- Balconies – Anti-skid ceramic tiles
Prestige Falcon City Reviews

Prestige Falcon City has positive reviews. Buyers like its location, modern amenities, and spacious apartments. The project has good connectivity to key areas. Some reviews mention higher pricing, but the project is considered luxurious and well-planned.
For more details, the Prestige Falcon City brochure provides photos, floor plans, specifications, and master plan details. It is available on the official Prestige Group website.
About Prestige Group

Prestige Group is one of the most successful real estate developers in India. Its headquarters are in Bangalore. Established in 1986 by a group of enthusiastic people under the direction of Razack Sattar, the company has a varied portfolio spanning multiple market sectors, such as retail, hotel, entertainment, commercial, and residential.
Prestige Group prelaunch apartment is Prestige Gardenia Estates.
| Enquiry |
