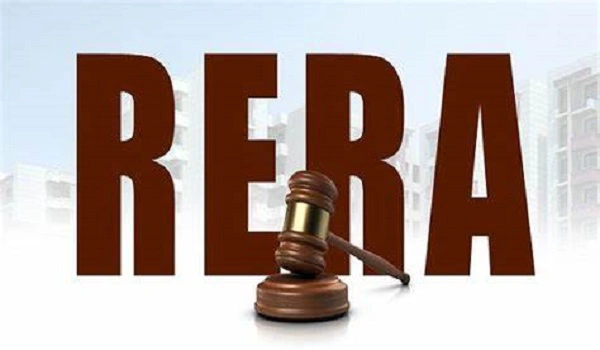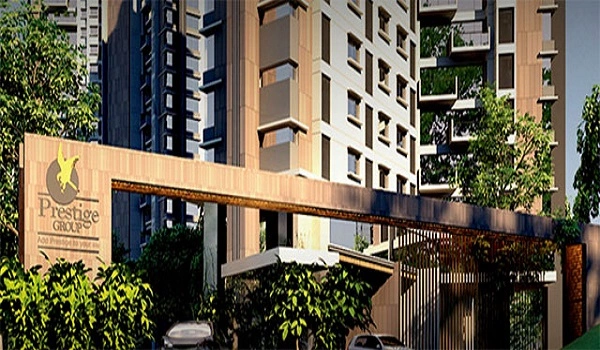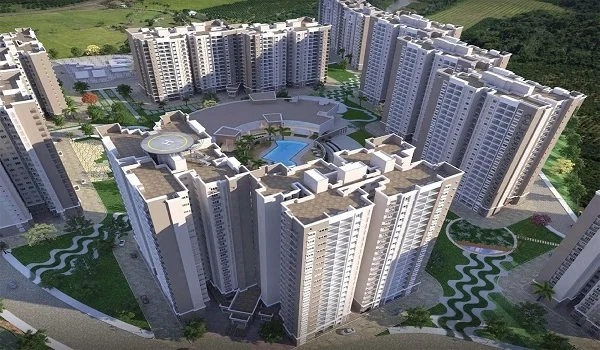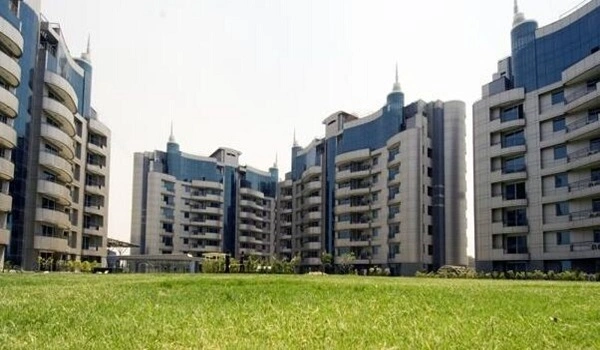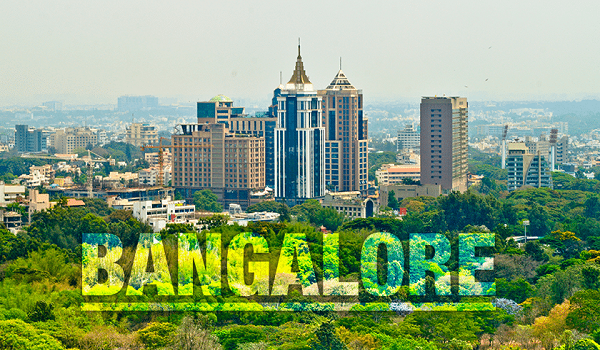Prestige Finsbury Park
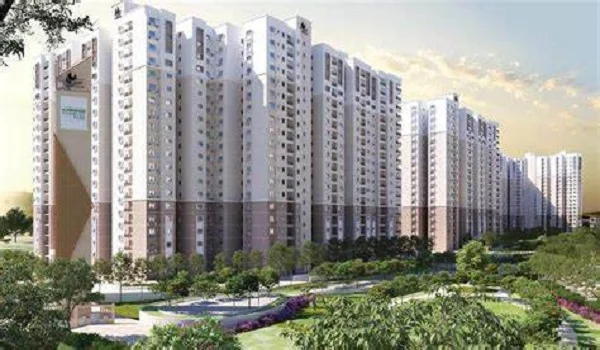
Prestige Finsbury Park is a premium apartment project in Aerospace Park, Bengaluru. The project spans 25 acres and consists of 12 towers with B + G + 20 floors. It has 1, 2, & 3 BHK apartments. The total number of units is 3000+. The apartment unit sizes range from 636 sq.ft to 1562 sq.ft. Possession started in June 2023. The project has RERA numbers PR/191206/003055 and PR/191206/003056.
| Type | Apartments |
| Project Stage | Ready-to-move |
| Location | Aerospace Park, Bangalore |
| Builder | Prestige Group |
| Floor Plans | 1, 2 & 3 BHK |
| Price | Rs. 36.62 Lakhs to Rs. 85 Lakhs |
| Total Land Area | 25 Acres |
| Total Units | On Request |
| Size Range | 636 to 1562 sq.ft |
| RERA no. | PR/191206/003056. |
| Launch Date | January 2015 |
| Possession Date | June 2023 |
Prestige Finsbury Park Location

Prestige Finsbury Park Hyde & Regent Address is in Aerospace Park, near Shell Technologies, KIADB, Gummanahalli, Bagaluru, Bengaluru, Karnataka 562149.
- Prestige Finsbury Park nearest metro station: Baiyappanahalli Metro Station (19 km, 35 min).
- Kempegowda International Airport: 15 km, 25 min.
- Manyata Tech Park: 18 km, 40 min.
- Bagalur Main Road: 2 km, 5 min.
Prestige Finsbury Park Master Plan

Prestige Finsbury Park is divided into two sections: Regent and Hyde. It has wide roads, landscaped gardens, a clubhouse, a swimming pool, a gym, a play area, sports courts, and 24/7 security.
Prestige Finsbury Park Floor Plan



Prestige Finsbury Park Regent & Hyde offers 1, 2, 3, & 4 BHK units. They are as follows:
- 1 BHK – Hyde: (636 - 652 sq.ft)
- 2 BHK – Hyde: (955 - 999 sq.ft)
- 3 BHK + 2T – Regent: (1224 - 1277 sq.ft)
- 3 BHK + 3T – Regent: (1431 - 1562 sq.ft)
Prestige Finsbury Park Price
| Configuration Type | Super Built Up Area Approx* | Price |
|---|---|---|
| 1 BHK | 636 - 652 sq.ft | Rs. 36.62 L - 37.54 L. |
| 2 BHK | 955 - 999 sq.ft | Rs. 54.99 L - 57.53 L. |
| 3 BHK + 2T | 1224 - 1277 sq.ft | Rs. 70 Lakhs - ₹80 Lakhs |
| 3 BHK + 3T | 1431 - 1562 sq.ft | Rs. 85 Lakhs - ₹89.33 Lakhs |
Prestige Finsbury Park Gallery






Prestige Finsbury Park Specifications
- Structure: RCC framed for durability and earthquake resistance.
- Flooring: Vitrified tiles in living, dining, & bedrooms. Anti-skid tiles in bathrooms and balconies.
- Kitchen: Granite gas top with stainless steel sink & ceramic tile backsplash.
- Bathroom: Branded CP and sanitary fittings, wall-mounted WC, and shower partition.
- Doors & Windows: Engineered wood main door, high-quality internal doors, and UPVC windows for sound insulation.
- Security: CCTV surveillance, video door phone, intercom, and security guards.
- Power Backup: 100% backup for common areas and lifts, limited backup for each apartment.
Prestige Finsbury Park Reviews

Prestige Finsbury Park has received positive reviews for its prime location, excellent amenities, and spacious layouts. Residents appreciate the brand trust of Prestige Group and the well-planned infrastructure. The project is ideal for families and professionals working in nearby tech parks.
The brochure pdf contains Prestige Finsbury Park Photos, detailed floor plans, specifications, amenities, and pricing information. For the Prestige Finsbury Park brochure, visit the official Prestige Group website or request it at the sales office.
About Prestige Group

Prestige Group is one of the most successful real estate developers in India. Its headquarters are in Bangalore. Established in 1986 by a group of enthusiastic people under the direction of Razack Sattar, the company has a varied portfolio spanning multiple market sectors, such as retail, hotel, entertainment, commercial, and residential.
Prestige Group prelaunch apartment is Prestige Gardenia Estates.
| Enquiry |

