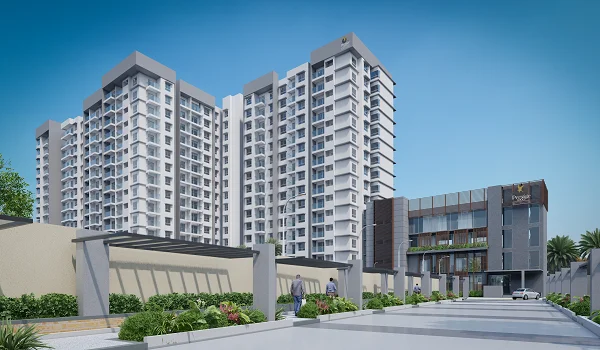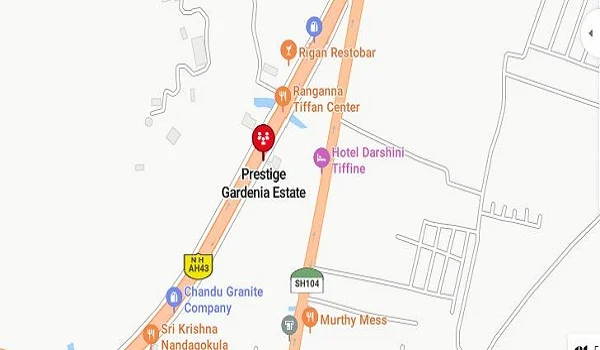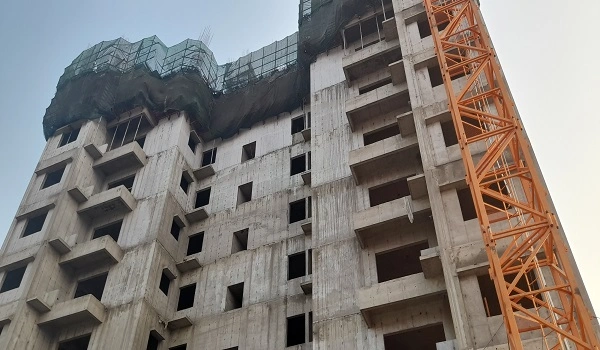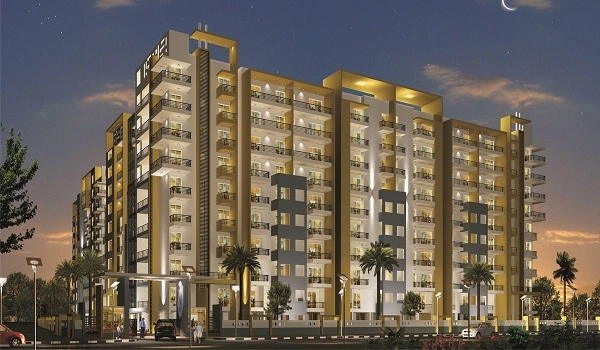Prestige Glenbrook

Prestige Glenbrook is a new apartment project in Nallurhalli, Whitefield, Bengaluru. It is spread over 4.5 acres of land and has 285 premium units. The project consists of 2 towers with 2 basements, a stilt floor, and 15 floors. It offers spacious 3 BHK & 4 BHK apartments. Prestige Glenbrook is in the prelaunch stage, and possession will begin in 2028 onwards. Prestige Glenbrook has received RERA approval with the number PR/081123/006382.
Highlights of Prestige Glenbrook:
| Type | Apartment |
| Project Stage | Prelaunch Stage |
| Location | Whitefield, Bangalore |
| Builder | Prestige Group |
| Price | Rs. 1.25 Cr to 1.92 Cr. |
| Floor Plan | 2, 3 & 4 BHK |
| Total Land Area | 4.5 Acers |
| Total Units | 285 Units |
| Total No. of Floors | 15 floors |
| Total No. of Towers | 2 Towers |
| Size Range | 1159 sq. ft. to 2928 sq. ft. |
| Approvals | RERA |
| RERA No. | PR/081123/006382. |
| Launch Date | On Request |
| Possession Date | 2028 onwards |
Prestige Glenbrook Location

Prestige Glenbrook is located in Nallurhalli, Whitefield, Bengaluru, Karnataka 560066. Whitefield is a well-developed area with good roads and metro connectivity. The project is near major IT parks, shopping malls, schools, and hospitals. The upcoming Nallurhalli Metro Station is close to the project, making travel easy. The project is also well-connected to Outer Ring Road, Old Airport Road, and the Whitefield Main Road.
Prestige Glenbrook Master Plan

The total site area of Prestige Glenbrook is 4.5 acres. It has 2 towers with modern architecture. The project offers various amenities for a comfortable lifestyle. It has landscaped gardens, a clubhouse, a swimming pool, a gym, a children’s play area, jogging tracks, and sports courts. There is also 24/7 security, CCTV surveillance, and power backup for safety and convenience. The design includes green spaces and open areas to create a peaceful environment.
Prestige Glenbrook Floor Plan



Prestige Glenbrook Floor plan offers 2, 3, & 4 BHK apartment sizes:
- 2 BHK: 1067 sq. ft. - 1159 sq. ft.
- 3 BHK + 2 T: 1486 sq. ft. - 1647 sq. ft.
- 3 BHK + 3 T: 1810 sq. ft. - 2057 sq. ft.
- 4 BHK + 4 T: 2928 sq. ft.
All apartments have spacious rooms, modern designs, and high-quality fittings. The layouts provide good ventilation and natural light.
Prestige Glenbrook Price
| Configuration Type | Super Built Up Area Approx* | Price |
|---|---|---|
| 2 BHK | 1067 sq. ft. - 1159 sq. ft. | Rs. 1.25 to Rs. 1.72 crores |
| 3 BHK + 2T | 1486 sq. ft. - 1647 sq. ft. | Rs. 1.75 to Rs. 1.92 crores |
| 3 BHK + 3T | 1810 sq. ft. - 2057 sq. ft. | Rs. 2.10 to Rs. 2.15 crores |
| 4 BHK + 4T | 2928 sq. ft. | Rs. 3.80 crores onwards |
The Prestige Glenbrook Price for 2 BHK, 3, & 4 BHK apartments are as follows
- 2 BHK: 1067 sq. ft. - 1159 sq. ft. | Price: Rs. 1.25 to Rs. 1.72 crores
- 3 BHK + 2 T: 1486 sq. ft. - 1647 sq. ft. | Price: Rs. 1.75 to Rs. 1.92 crores
- 3 BHK + 3 T: 1810 sq. ft. - 2057 sq. ft. | Price: Rs. 2.10 to Rs. 2.15 crores
- 4 BHK + 4 T: 2928 sq. ft. | Price: Rs. 3.80 crores onwards
Prices may vary based on the floor, view, and other factors.
Prestige Glenbrook Gallery






Prestige Glenbrook Reviews

According to present reviews, Prestige Glenbrook is a promising project by Prestige Group. Buyers appreciate its location, design, and amenities. The project offers spacious homes in a prime area. The connectivity to IT parks, metro stations, and main roads makes it attractive. Many buyers see it as a good investment for the future. Prestige Glenbrook resale pricesa re about 18% higher than the nominal prices.
The Prestige Glenbrook brochure pdf includes details about the project, floor plans, amenities, and pricing. It provides a clear idea of what the project offers. Interested buyers can request the brochure from the Prestige Group website or sales office. The Prestige Glenbrook completion date and possession date is also available in the brochure which is 2028 onwards.
Prestige Group Prelaunch Project is Prestige Gardenia Estates
| Enquiry |








