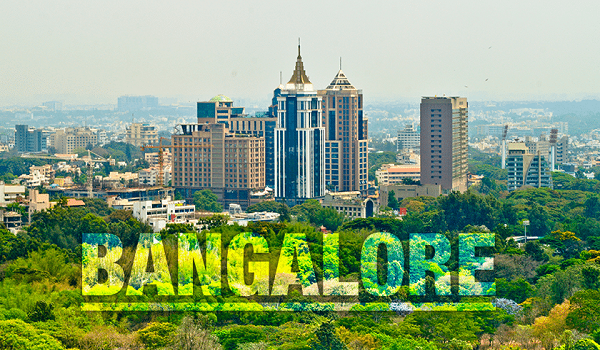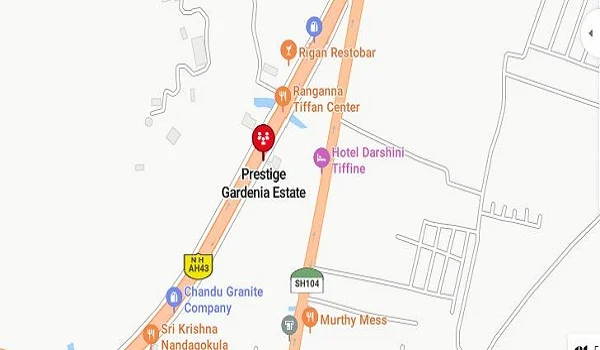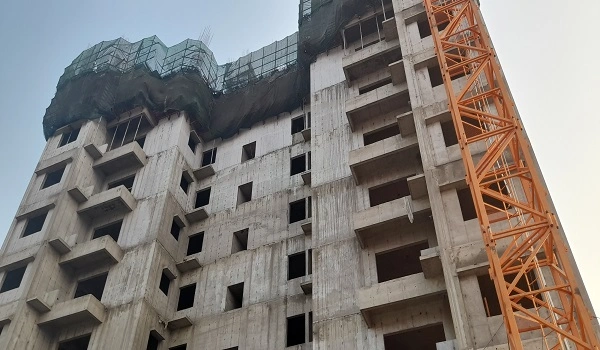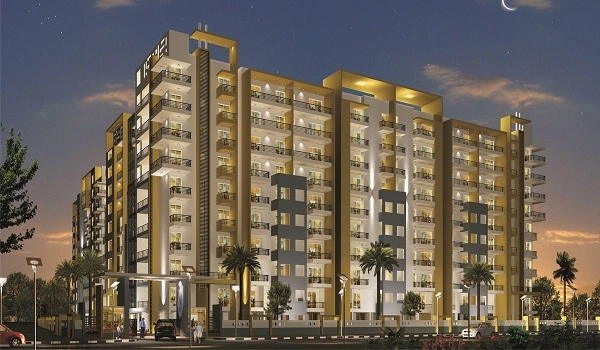Prestige Hermitage

Prestige Hermitage is a luxury apartment project in Bengaluru. It is built on a total land area of 1.00 acre. The project has only 23 units, making it very exclusive. All apartments are 4 BHK. The size of each apartment is 7481 square feet (695.01 square meters). Prestige Hermitage was launched in July 2015 and is now ready-to-move, with possession starting from December 2018. The property is available for an all-inclusive price of 18 Crore without registration charges. It is a luxury apartment project by the famous Prestige Group. The property type is a residential apartment.
Highlights of Prestige Hermitage:
| Type | Apartment |
| Project Stage | Ready-to-move |
| Location | Someshwarpura, Bangalore |
| Builder | Prestige Group |
| Price | Onrequest |
| Floor Plan | 4 BHK |
| Total Land Area | 1 Acre |
| Total Units | 23 Units |
| Total No. of Floors | On Request |
| Total No. of Towers | On Request |
| Size Range | 7481 sq. ft. |
| Approvals | RERA |
| RERA No. | On Request |
| Launch Date | July 2015 |
| Possession Date | December 2018 |
Prestige Hermitage Location

Prestige Hermitage is located on Kensington Road, Halasuru, Someshwarpura, Bengaluru, Karnataka 560008. The project is close to many important areas of Bangalore. It is around 4 km from MG Road and about 36 km from Kempegowda International Airport. It is also near Ulsoor Lake, shopping malls, top schools, and hospitals. The area is well connected by metro, buses, and private transport. The location is ideal for people who want to live in the centre of the city with all the facilities nearby.
Prestige Hermitage Master Plan

Prestige Hermitage master plan covers a site area of 1 acre. It has a single tower with 23 apartments, giving it a peaceful and private living experience. The design focuses on luxury and privacy. The project offers many modern amenities. These include a swimming pool, gym, party area, multipurpose hall, landscaped gardens, children’s play area, and 24/7 security. It also has ample parking space, CCTV surveillance, and high-speed lifts. All amenities are made for a high-class living experience.
Prestige Hermitage Floor Plan

The Prestige Hermitage Floor Plan offers large & stylish 4 BHK apartments. Each apartment has a super built-up area of 7481 square feet. The design of the apartments includes big bedrooms, spacious living rooms, dining areas, modern kitchens, family lounges, and servant rooms. Every home is made with fine materials and premium fittings. The floor plan is made to give maximum light, ventilation, and privacy for each family.
Prestige Hermitage Price
| Configuration Type | Super Built Up Area Approx* | Price |
|---|---|---|
| 4 BHK | 7481 sq. ft. | Onrequest |
The price of each 4 BHK apartment in Prestige Hermitage is about 18 Crore (all inclusive, excluding registration charges). This price reflects the premium quality, large area, prime location, and luxury features. It is one of the most luxurious and rare properties in central Bengaluru. The price may vary depending on any extra charges or customizations.
Prestige Hermitage Gallery






Prestige Hermitage Reviews

Prestige Hermitage has received positive reviews from buyers and real estate experts. People praise its location, privacy, and high-end quality. The project is known for its spacious design, luxurious lifestyle, and exclusivity. It is seen as a perfect choice for ultra-luxury home buyers who want to live in the heart of Bengaluru. Many buyers are happy with the construction quality, amenities, and peaceful living environment.
The brochure of Prestige Hermitage gives complete information about the project. It includes details like master plan, floor plans, amenities, specifications, and location map. It also has images that show the luxurious design and lifestyle offered by the project. Buyers can request the brochure from the Prestige Group to understand the project better.
Prestige Group Prelaunch Project is Prestige Gardenia Estates
| Enquiry |








