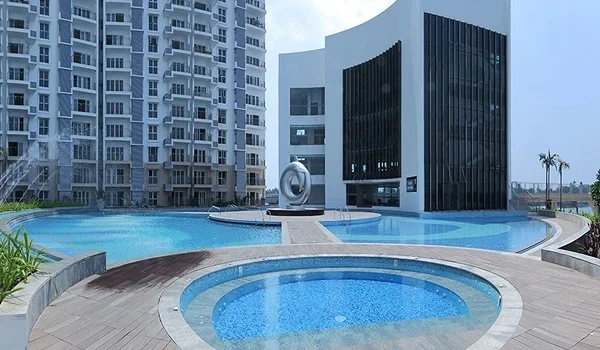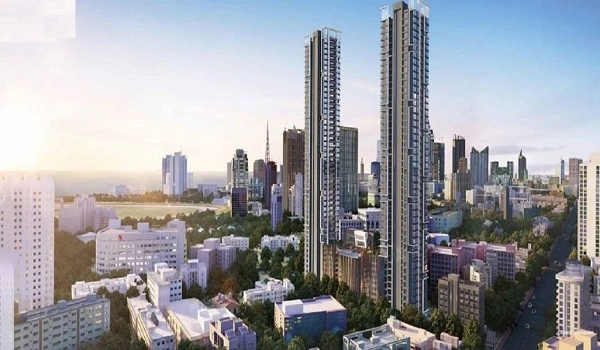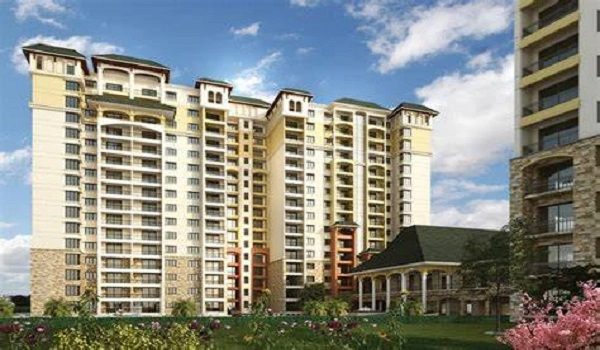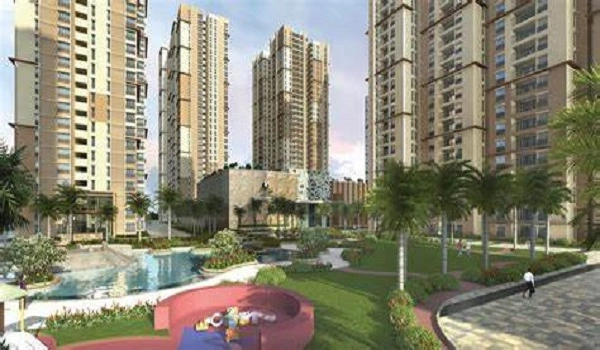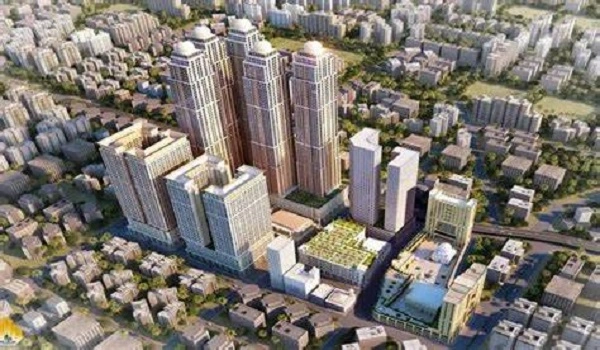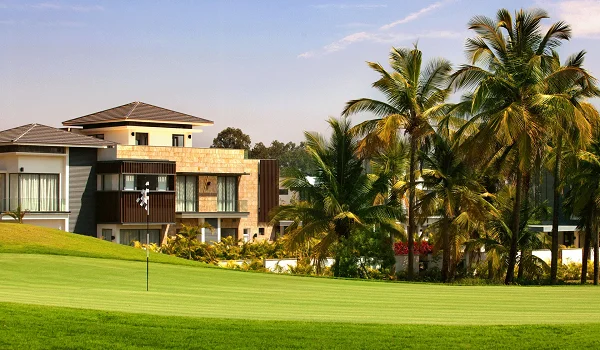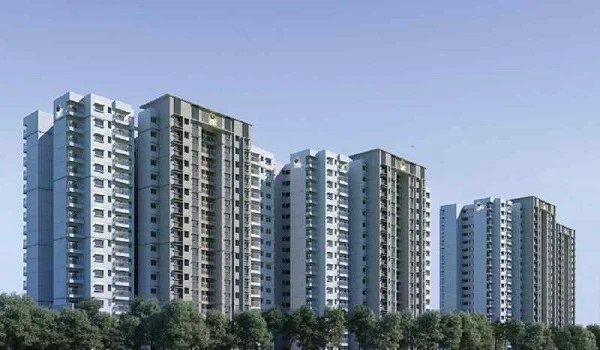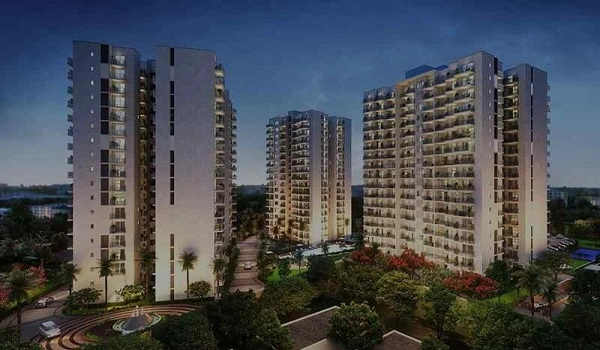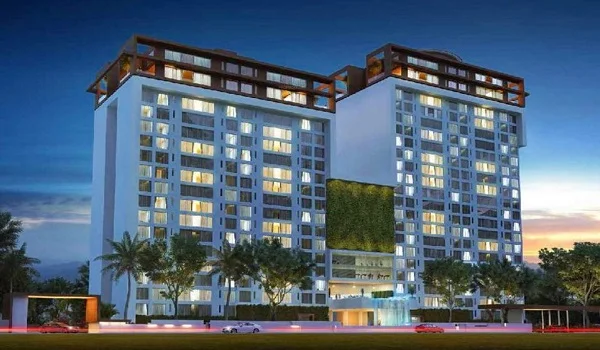Prestige Lakeside Habitat
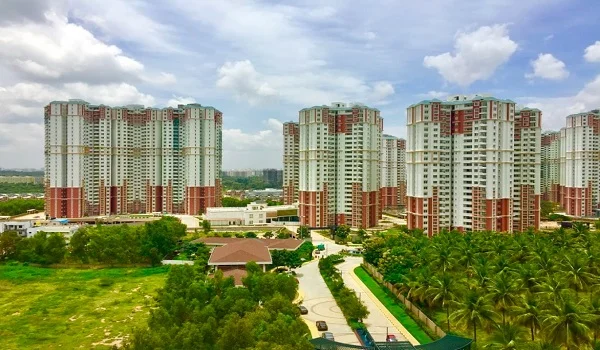
Prestige Lakeside Habitat is a safe and 1st ever Disney themed gated community located at Varthur, Bangalore. It offers 3428 high-rise luxury apartments and 271 premium villas. The project covers a large area of 102 acres. It has ready-to-move 1, 2, 2.5, 3, and 4 BHK apartments and 5 BHK villas. The prices of the large units start at Rs. 77.8 Lakhs and go upto Rs. 1.50 Cr. Home sizes range from 1195 to 4934 sq. ft. The venture was launched in May 2015, and the possession was set for January 2020. It is RERA registered with the number PR/170915/000176.
Prestige Lakeside Habitat Location

Prestige Lakeside Habitat is located in the best IT locale, and its address is Whitefield-Sarjapur Road, Opposite Chrysalis School, Varthur, Bangalore - Karnataka, 560087. The project is close to large IT parks and firms like ITPL, Google, Wipro, etc. The locality has good connectivity and has all the top facilities nearby. There are top MNCs and IT parks near the venture, which makes it feasible for IT workers. Here are the distances from Prestige Lakeside Habitat to major areas:
- Whitefield Main Road – 1 km, Old Airport Road – 1.5 km, NH 44 – 3 km, SH-35, and Marathahalli Main Road – 2 km
- Nallur Halli Metro Station – 4.2 km
- Kadugodi Metro Station – 4.6 km
- Kempegowda International Airport – 38 km
- ITPL - 5 km
Prestige Lakeside Habitat Master Plan

The Prestige Lakeside Habitat master plan is set over a plotted area of 102 acres with 80 acres of open space. Its master plan shows a graphical representation of the site's placement of towers, roads, and amenities. This plan shows that the site is home to 24 towers comprising 24 floors each. These towers have housed 3426 premium apartments and 271 villas in different sizes. There are many amenities as well designed for all residents.
Prestige Lakeside Habitat Floor Plan


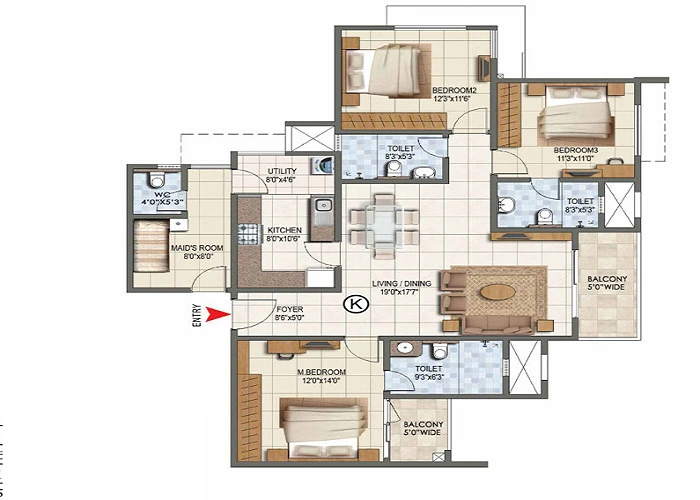


The floor plan of Prestige Lakeside Habitat presents 1, 2, 2.5, 3, and 4 BHK grand apartments and 5 BHK villas with sizes ranging from 1195 to 4934 sq. ft. The units are large and have many modern facilities. The apartments are large and built as per vastu principles. The balconies offer a serene view of the site that shows the features.
Prestige Lakeside Habitat Price
The price of the apartments for sale at Prestige Lakeside Habitat begins at 77.8 Lakhs and goes upto Rs. 1.50 Cr. The prices are affordable and set to meet the budgets of modern buyers. There are many offers and deals as well to help buyers book their dream homes. The rent of the apartment here starts at Rs. 15K onwards. The resale value of the units is high and gives good returns.
Prestige Lakeside Habitat Amenities

Prestige Lakeside Habitat's amenities are luxurious features that are crafted for all residents. The amenities include a clubhouse, swimming pool, lounge, parks, kids' play area, etc. These give luxurious living spaces and a community living space. These features make a living in the city easy and convenient.
Prestige Lakeside Habitat Gallery






Prestige Lakeside Habitat Specifications
The specifications of Prestige Lakeside Habitat are raw materials that help in developing the township. These specifications also show the builder's commitment to the builder's good work. Here are the specifications of Prestige Lakeside Habitat, Whitefield:
- Strong RCC structure used for the building.
- Cement blocks are used for walls wherever needed.
- Stylish lobby area provided.
- The ground floor lobby has granite or marble flooring.
- Security cabins are placed at all entry and exit points with CCTV cameras around the project.
Prestige Lakeside Habitat Reviews

Prestige Lakeside Habitat reviews say that it is a good choice for property investment. The ratings are 4.4 out of 9 in the township. The prices are mid-range when compared to nearby areas. Buying during the pre-launch stage can give better returns and higher resale value. Since the project is in a popular area, it offers affordable property options at lower costs. Buyers and investors can also enjoy good returns and take advantage of easy payment plans.
| Enquiry |

