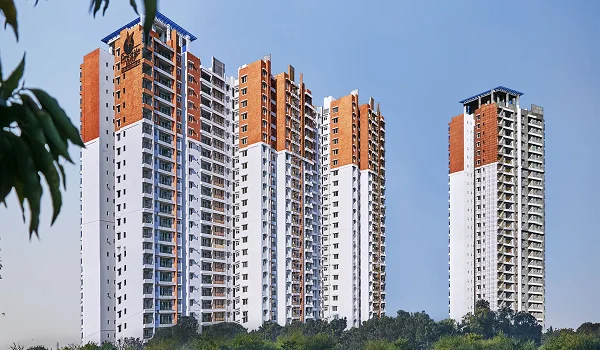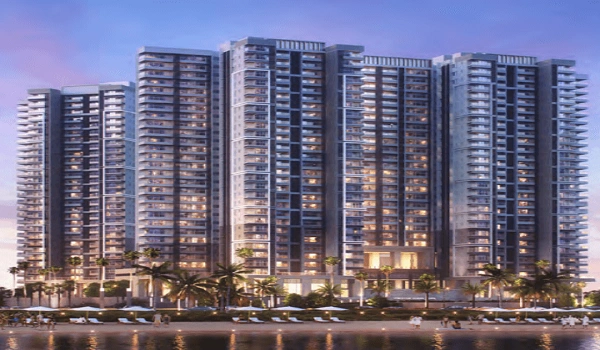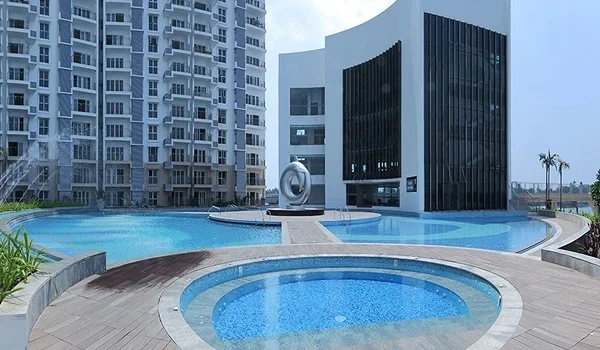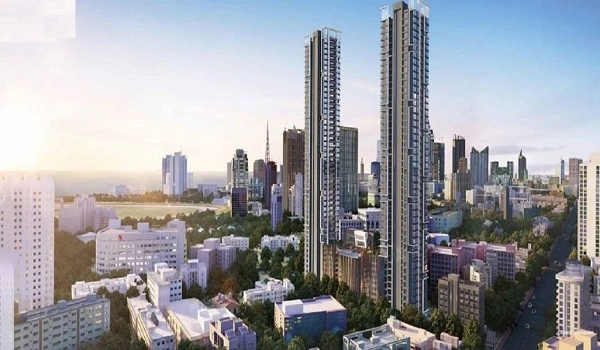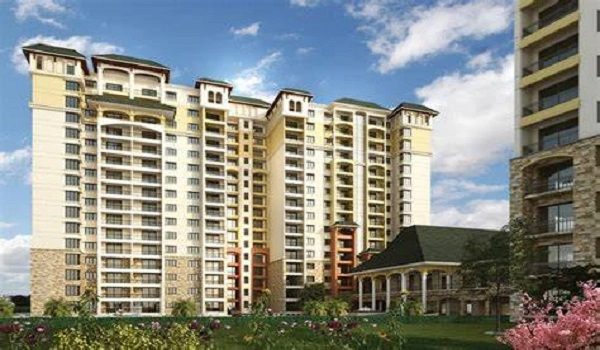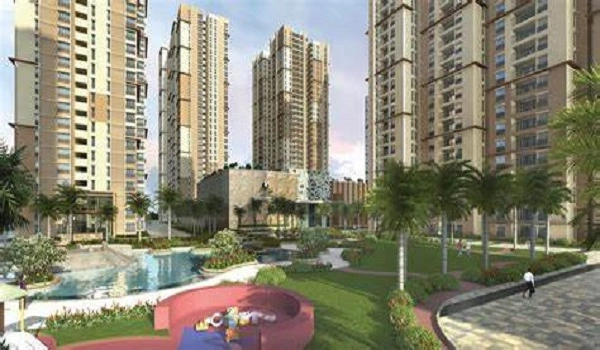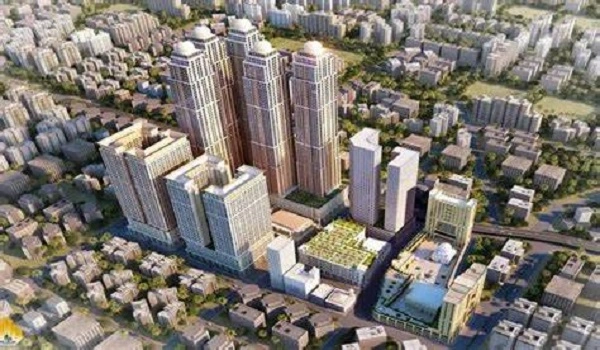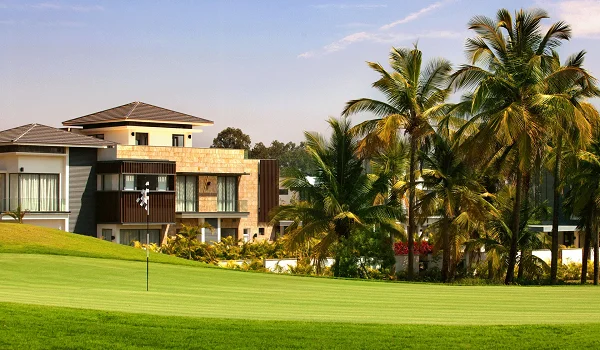Prestige Royale Gardens
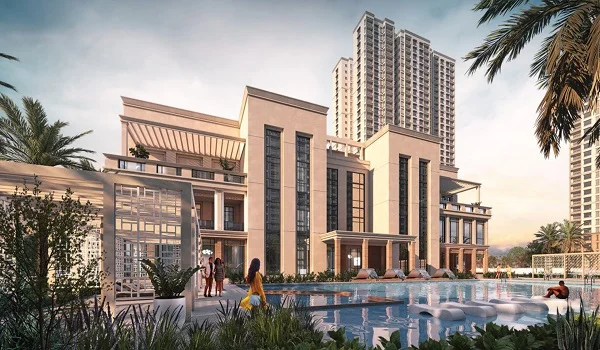
Prestige Royale Gardens is a grand residential project located in Yelahanka, Bangalore. Developed by the prestigious Prestige Group, the project is spread across a vast 22.5-acre site. It consists of 13 elegantly designed towers with a total of 1,696 residential units. The project offers homes in various configurations, including 1, 2, 2.5, & 3 BHK apartments.
Key features of the project:
- Type: Apartments
- Project Stage: Prelaunch
- Location: Yelahanka, Banglore
- Builder: Prestige Group
- Floor Plans: 1, 2, 2.5, 3 BHK
- Price Starting: Rs. 41.15 L - Rs. 1 Cr
- Total Land Area: 22.50 Acres
- Total Units: 1696 Units
- Size Range: 697 Sq.Ft - 1705 Sq. Ft
- Towers and Blocks: 13 Towers B + G + 18 Floors
- Approvals: RERA
- RERA No: PR/170916/000459
- Launch Date: Oct-2014
- Possession: DateMar-2020 (Ready-to-move)
Prestige Royale Gardens Location

Prestige Royale Gardens is situated on Yelahanka-Doddaballapur Road in North Bangalore. The location offers excellent connectivity to key parts of the city, including Kempegowda International Airport, which is about 20 kilometers away. The project is close to tech parks, schools & colleges, healthcare centers, & malls, making it a convenient choice for families and professionals. Public transportation, including buses & metro stations, ensures smooth commuting.
Prestige Royale Gardens Master Plan

The Prestige Royale Gardens master plan is spread over 22.5 acres. The development includes 13 towers, each with B+G+18 floors. It offers wide roads, landscaped gardens, & amenities like a pool, clubhouse, gym, & children's play area. The project provides sufficient parking for residents and visitors and ensures 24/7 security for safety.
Prestige Royale Gardens Floor Plan

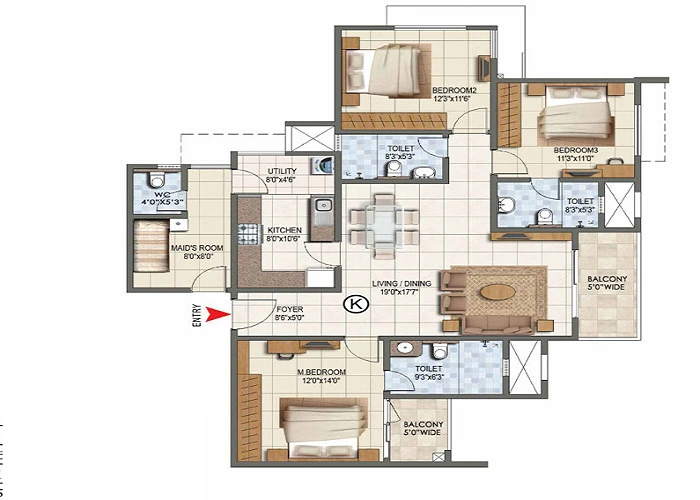

Prestige Royale Gardens Floor Plan offers 2, 2.5, & 3 BHK apartment configurations:
- 2 BHK: Sizes range from 1,273 sq. ft. to 1,304 sq. ft.
- 2.5 BHK: 1,362 sq. ft.
- 3 BHK: 1,705 sq. ft.
Each unit is thoughtfully designed, ensuring maximum space utilization and natural light. The apartments are fitted with modern fittings & high-quality materials, offering style & comfort.
Prestige Royale Gardens Price
| Configuration Type | Super Built Up Area Approx* | Price |
|---|---|---|
| 2 BHK | 1,273 sq. ft. to 1,304 sq. ft. | 73 lakhs. |
| 2.5 BHK | 1,362 sq. ft. | 77 lakhs. |
| 3 BHK | 1,705 sq. ft. | 80.42 lakhs to 1 crore. |
The pricing of Prestige Royale Gardens is competitive for its premium features.
- 2 BHK: Starts at INR 73 lakhs.
- 2.5 BHK: INR 77 lakhs.
- 3 BHK: INR 80.42 lakhs to 1 crore.
Prestige Royale Gardens Amenities

Prestige Royale Gardens Gallery






Prestige Royale Gardens Specifications
Prestige Royale Gardens Reviews

Prestige Royale Gardens has received positive reviews from residents & potential buyers. People appreciate the good location, top construction quality, & cool amenities. The project's spacious design & serene environment make it suitable for families.
| Enquiry |

