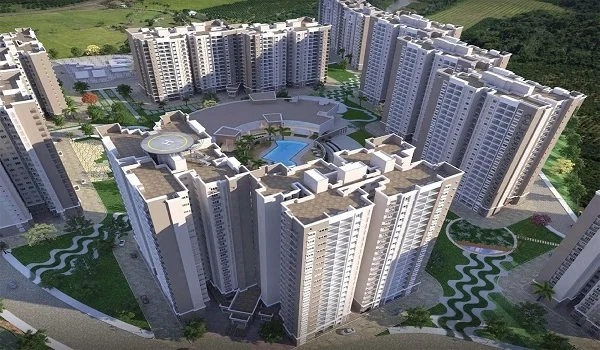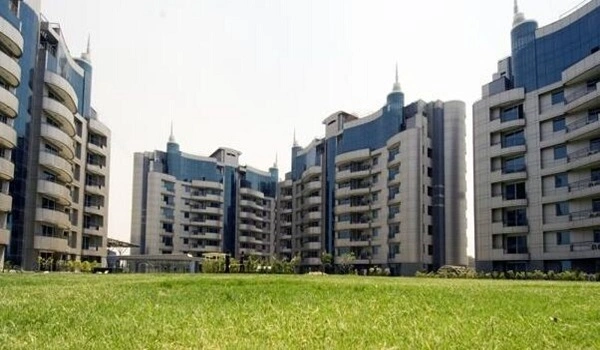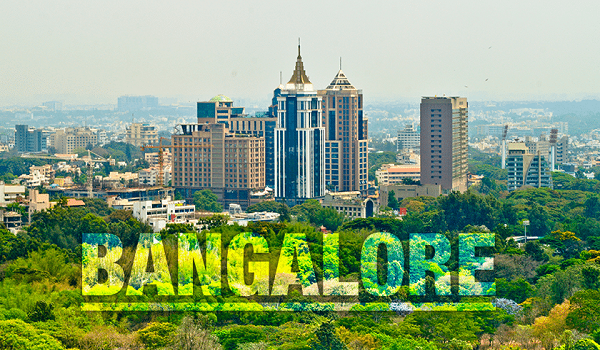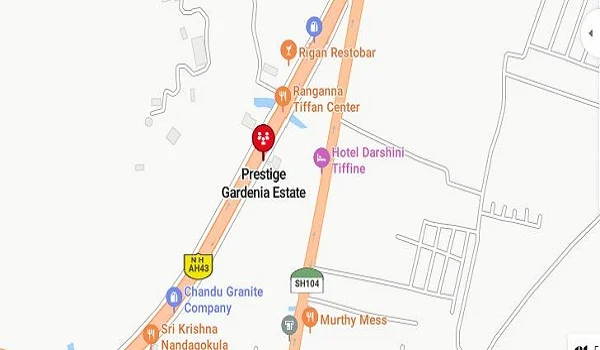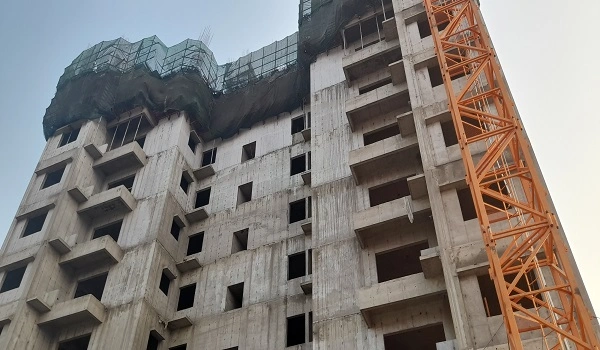Prestige Sanctuary
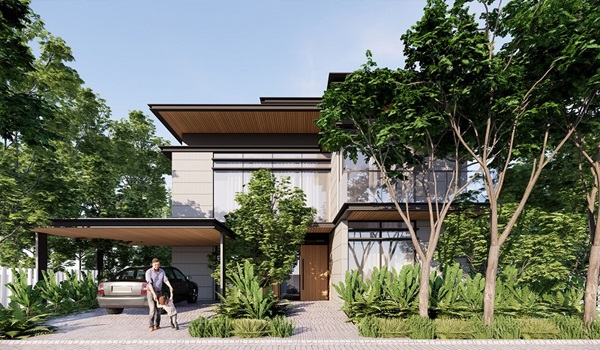
Prestige Sanctuary is a new launch luxury villa project by Prestige Group. It is located in Devanahalli, Bangalore, near Nandi Hills Road. The project has been approved by RERA with the number PR/101122/005448. The villas come in 4 BHK sizes. The total land area of the project is 23 acres. There are 85 villa units in total. Each villa has G+2 floors. The size of the villas ranges from 4085 sq. ft. to 6680 sq. ft. The project was launched in November 2022. The expected possession date is November 2026. The price starts at Rs. 5.5 Crore onwards. The current price range is between Rs. 6.90 Crore and Rs. 11.25 Crore.
Highlights of Prestige Sanctuary:
| Type | Apartment |
| Project Stage | Ready-to-move |
| Location | Devanahalli, Bangalore |
| Builder | Prestige Group |
| Price | Rs. 5.5 Crore to Rs. 11.25 Crore |
| Floor Plan | 4 BHK |
| Total Land Area | 23 Acers |
| Total Units | 85 Units |
| Total No. of Floors | G+2 floors |
| Total No. of Towers | On Request |
| Size Range | 4085 sq. ft. to 6680 sq. ft. |
| Approvals | RERA |
| RERA No. | PR/101122/005448 |
| Launch Date | November 2022 |
| Possession Date | November 2026 |
Prestige Sanctuary Location

Prestige Sanctuary is located at Nandi Hills Road, Karahalli Post, Kundana Hobli, Devanahalli Taluk, Bengaluru, Karnataka 562164. It is near Kempegowda International Airport, which is around 20 km away. The project is also connected to Bellary Road (NH 44). It is close to upcoming IT parks and business centers in North Bangalore. You can reach Hebbal in about 35 to 40 minutes. The area is peaceful and has clean air, making it good for living.
Prestige Sanctuary Master Plan

Prestige Sanctuary master plan covers 23 acres of land. The project has 85 villas in total. The villas are built in a gated community for safety. The project offers top-class amenities like a swimming pool, gym, clubhouse, indoor games room, party hall, walking tracks, landscaped gardens, and children’s play area. There is also 24/7 security, CCTV cameras, and power backup.
Prestige Sanctuary Floor Plan

The Prestige Sanctuary Floor Plan offers 4 BHK villas in Prestige Sanctuary. Each villa is designed to offer more space, comfort, and privacy. The sizes of the villas range from 4085 sq. ft. to 6680 sq. ft. The floor plans include large living rooms, bedrooms with attached bathrooms, modern kitchens, balconies, utility areas, and private gardens. The villas have three levels – Ground + 2 floors. There is also space for parking multiple cars. The layout is suitable for big families.
Prestige Sanctuary Price
| Configuration Type | Super Built Up Area Approx* | Price |
|---|---|---|
| 4 BHK | 4085 sq. ft. to 6680 sq. ft | Rs. 5.5 Crore to Rs. 11.25 Crore |
The price of villas at Prestige Sanctuary starts from Rs. 5.5 Crore. The latest price range is between Rs. 6.90 Crore to Rs. 11.25 Crore, depending on the size of the villa. The prices may vary based on the villa’s position, size, and facing. The project is a luxury property and offers good value for people looking for premium homes in a peaceful location. Buyers can contact the builder for more details and payment plans.
Prestige Sanctuary Gallery






Prestige Sanctuary Reviews

According to reviews, Prestige Sanctuary is getting good reviews for its luxury villas, peaceful location, and good builder reputation. People like the clean environment and the quality of construction. The project is best suited for buyers looking for high-end homes with privacy, comfort, and space. The builder, Prestige Group, is known for delivering top-class projects.
The brochure of Prestige Sanctuary has complete details about the project. It includes the master plan, floor plans, amenities, price, Prestige Sanctuary photos, and location map. Buyers can get the brochure from the official Prestige Group website or by visiting the sales office.
Prestige Group Prelaunch Project is Prestige Gardenia Estates
| Enquiry |

