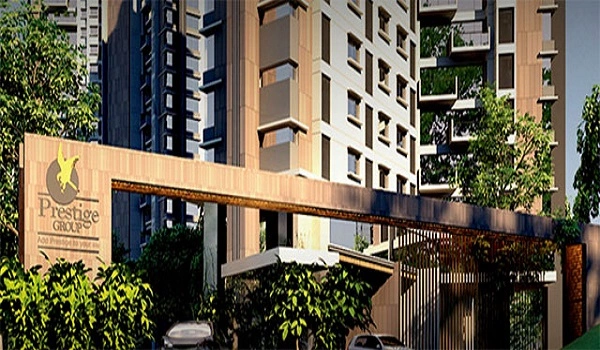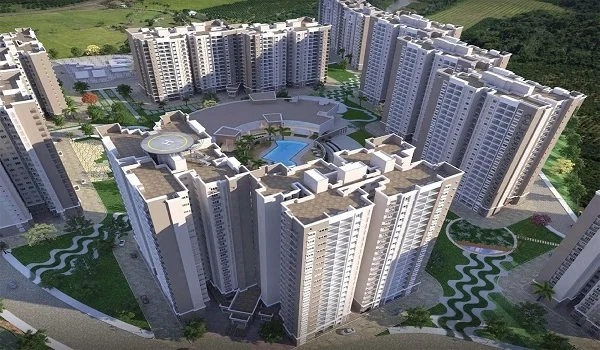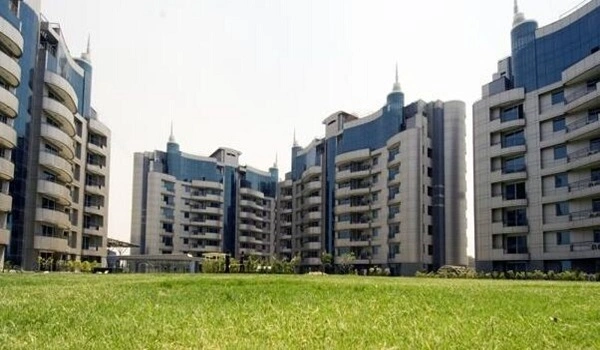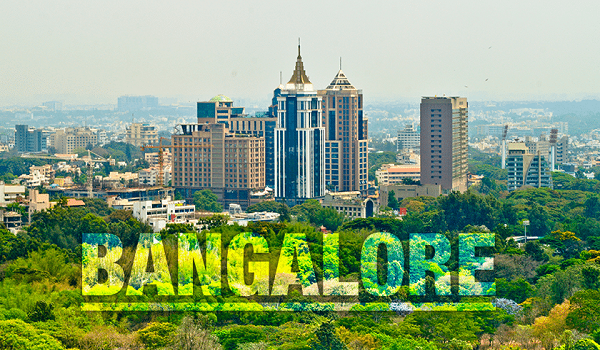Prestige Serenity Shores
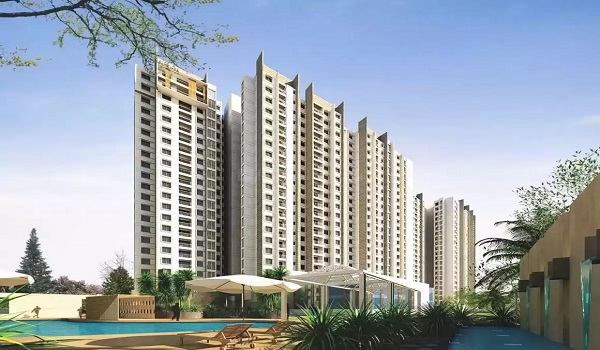
Prestige Serenity Shores is a luxury apartment project in Whitefield, Bengaluru. It covers 12 acres and offers high-rise flats. There are 657 apartments in total, spread across 4 towers. Each tower has a ground floor plus 26 floors. The project has 3 BHK & 4 BHK flats with sizes ranging from 686 sq. ft. to 2712 sq. ft. The price starts from Rs 1.35 Cr* onwards. The project was launched in 2023 and is expected to be ready for possession by 2027. It is registered under RERA with the ID RM/KA/RERA/1251/446/PR/220823/006192.
Highlights of Prestige Serenity Shores:
| Type | Apartment |
| Project Stage | Prelaunch Stage |
| Location | Whitefield, Bangalore |
| Builder | Prestige Group |
| Price | Rs 1.50 Cr to Rs 1.50 Cr |
| Floor Plan | 3 & 4 BHK |
| Total Land Area | 12 Acers |
| Total Units | 657 Units |
| Total No. of Floors | 26 floors |
| Total No. of Towers | 4 Towers |
| Size Range | 686 sq. ft. to 2712 sq. ft. |
| Approvals | RERA |
| RERA No. | PR/220823/006192. |
| Launch Date | On Request |
| Possession Date | 2027 onwards |
Prestige Serenity Shores Location

Prestige Serenity Shores is in Varthur Hobli, Gunjur, Village, Marathahalli - Sarjapur Road, Whitefield, Bengaluru, Karnataka 560087. The area has good road connectivity to key IT hubs, schools, hospitals, and malls. Whitefield is a popular residential and commercial zone. Prestige Serenity Shores Bangalore is close to major tech parks, making it ideal for professionals. The upcoming metro station will improve connectivity further. The project is well-connected to Sarjapur Road, Outer Ring Road, and Varthur Road.
Prestige Serenity Shores Master Plan

The Prestige Serenity Shores master plan site area covers 12 acres, ensuring ample space for residents. Amenities include a swimming pool, gym, clubhouse, jogging track, landscaped gardens, children’s play area, and sports courts. There is also 24/7 security, power backup, and covered parking. The design ensures good ventilation and natural light in all units.
Prestige Serenity Shores Floor Plan


Prestige Serenity Shores Floor Plan offers different 3 & 4 BHK flats:
- 3 BHK Classic (2 Balconies, 2 Bathrooms): Size ranges from 1399 - 1453 sq. ft. | Price: Rs. 1.50 Cr* to Rs. 1.61 Cr* onwards.
- 3 BHK Royale (Home Office, 3 Bathrooms): Size ranges from 1981 - 2010 sq. ft. | Price: Rs. 1.81 Cr* to Rs. 2.15 Cr* onwards.
- 4 BHK (Maid Room, 4 Bathrooms): Size ranges from 2667 - 2712 sq. ft. | Price: Rs. 2.86 Cr* to Rs. 2.90 Cr* onwards.
The apartments are spacious, with modern interiors and premium fittings.
Prestige Serenity Shores Price
| Configuration Type | Super Built Up Area Approx* | Price |
|---|---|---|
| 3 BHK Classic | 1399 - 1453 sq. ft. | Rs 1.50 Cr* to Rs 1.61 Cr* onwards |
| 3 BHK Royale | 1981 - 2010 sq. ft. | Rs 1.81 Cr* to Rs 2.15 Cr* |
| 4 BHK Maid Room, 4 Bathrooms | 2667 - 2712 sq. ft. | Rs 2.86 Cr* to Rs 2.90 Cr* onwards |
Prestige Serenity Shores price of units starts from INR 1.5 crores.
- 3 BHK Classic: Rs 1.50 Cr - Rs 1.61 Cr onwards
- 3 BHK Royale: Rs 1.81 Cr - Rs 2.15 Cr onwards
- 4 BHK: Rs 2.86 Cr - Rs 2.90 Cr onwards
The price of Prestige Serenity Shores for sale is competitive compared to similar projects in Whitefield. The builder also offers flexible payment plans.
Prestige Serenity Shores Gallery






Prestige Serenity Shores Reviews

Prestige Serenity Shores has received many positive reviews and ratings. Homebuyers appreciate the prime location, spacious apartments, & good-quality construction. The project is famous among IT professionals due to its close distance to tech parks. The presence of modern amenities adds to its appeal. Some buyers are waiting for metro connectivity to improve accessibility further.
The Prestige Serenity Shores brochure pdf contains detailed information about the project, including floor plans, site layout, amenities, and pricing. It helps buyers understand the project better before making a decision. The brochure is available on the official Prestige Group website.
Prestige Group Prelaunch Project is Prestige Gardenia Estates
| Enquiry |


