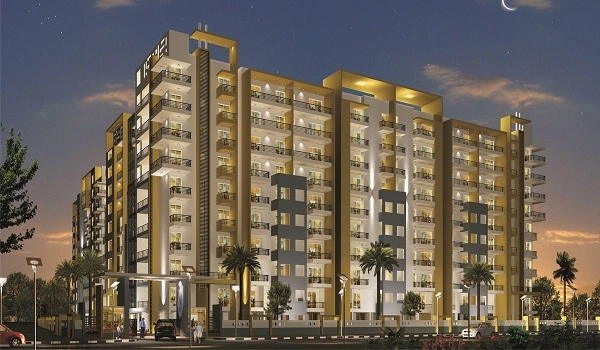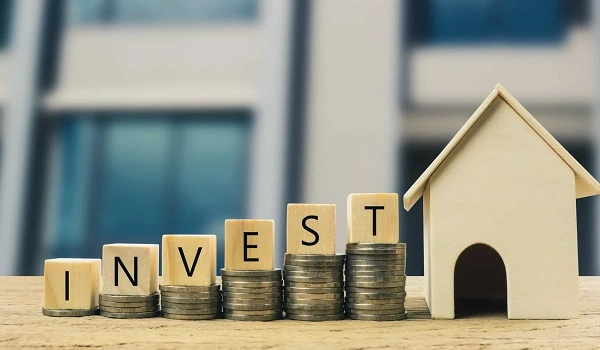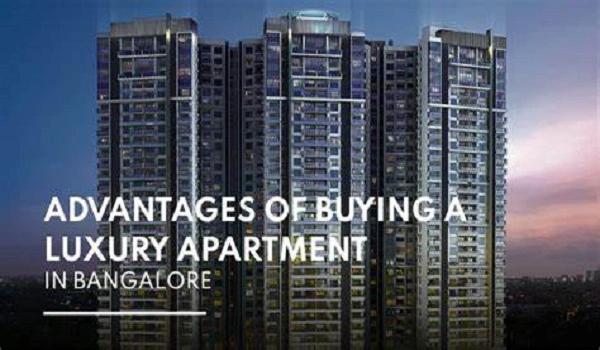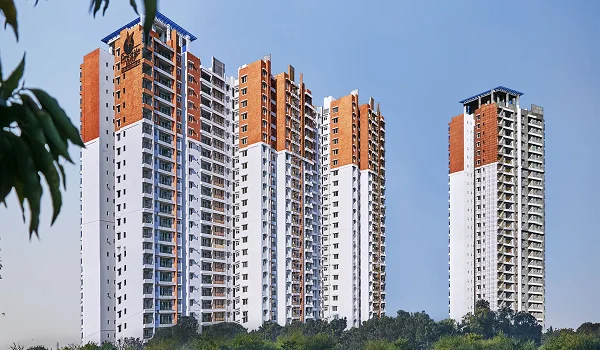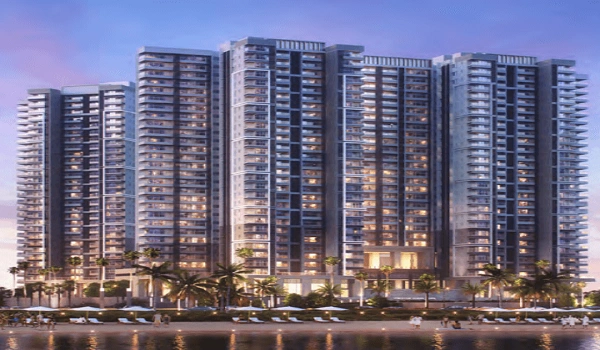Prestige Sunrise Park
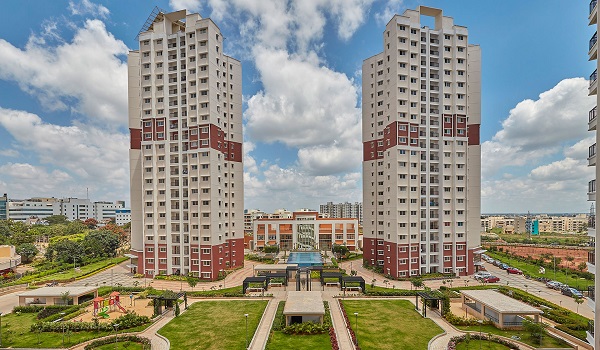
Prestige Sunrise Park is a ready-to-move apartment project located in Electronic City Phase 1, Bengaluru. It was launched in June 2013 and was ready for possession in August 2017. The total area of the project is 25.00 acres. There are 1910 apartment units in total. The property type is an apartment. It offers 1.5, 2, 2.5, and 3 BHK apartments. The super built-up area ranges from 1007 to 1615 sq. ft. or 93.55 to 150.04 sq. m. The price starts from ₹58.16 Lakhs and goes up to ₹97.99 Lakhs.
Highlights of Prestige Sunrise Park:
| Type | Apartment |
| Project Stage | Ready-to-move |
| Location | Electronic City, Bangalore |
| Builder | Prestige Group |
| Price | Rs. 58.16 Lakhs to 97.99 Lakhs. |
| Floor Plan | 1.5, 2, 2.5, & 3 BHK |
| Total Land Area | On Request |
| Total Units | On Request |
| Total No. of Floors | On Request |
| Total No. of Towers | On Request |
| Size Range | 1007 sq. ft. to 1615 sq. ft. |
| Approvals | RERA |
| RERA No. | On Request |
| Launch Date | On Request |
| Possession Date | On Request |
Prestige Sunrise Park Location

Prestige Sunrise Park is located on Newtown Road, in Electronic City Phase 1, Bengaluru, Karnataka 560100. This area is well-connected to IT parks, schools, and hospitals. The project is close to NICE Ring Road and Hosur Road. This makes travel to other parts of the city easy. The Kempegowda International Airport is around 55 km away. The Electronic City Metro Station (upcoming) will improve future connectivity.
Prestige Sunrise Park Master Plan

The total site area of the Prestige Sunrise Park master plan is 25 acres. The project is divided into towers and blocks with a large number of residential units. The layout includes landscaped gardens, walking paths, and open spaces. Amenities include a clubhouse, swimming pool, gym, kids’ play area, indoor games, party hall, and 24/7 security. There are also sports courts like tennis and basketball. The parking area is well-planned and spacious. The project has wide internal roads for easy movement inside the layout.
Prestige Sunrise Park Floor Plan



The Prestige Sunrise Park floor plan has 1.5, 2, 2.5, & 3 BHK apartment options. The 1.5 BHK apartments have sizes from 1007 to 1039 sq. ft. The 2 BHK apartments are about 1108 sq. ft. The 2.5 BHK apartments range from 1335 to 1386 sq. ft. The 3 BHK units are from 1571 to 1615 sq. ft.
All apartments are designed with good ventilation and space. Every flat comes with a living room, bedrooms, kitchen, bathrooms, and balconies.
Prestige Sunrise Park Price
| Configuration Type | Super Built Up Area Approx* | Price |
|---|---|---|
| 1.5 BHK | 1007 sq. ft to 1039 sq. ft. | Rs. 58.16 Lakhs to Rs. 60.01 Lakhs |
| 2 BHK | 1108 sq. ft. | Rs. 64 Lakhs and Rs. 70.80 Lakhs |
| 2.5 BHK | 1335 to 1386 sq. ft. | Rs. 77.40 Lakhs to Rs. 82.45 Lakhs |
| 2.5 BHK | 1571 sq. ft. to 1615 sq. ft. | Rs. 90.40 Lakhs and Rs. 97.99 Lakhs. . |
The price for 1.5 BHK ranges from ₹58.16 Lakhs to ₹60.01 Lakhs. The 2 BHK apartments are priced between ₹64 Lakhs and ₹70.80 Lakhs. For 2.5 BHK, the price is from ₹77.40 Lakhs to ₹82.45 Lakhs. The 3 BHK apartments cost between ₹90.40 Lakhs and ₹97.99 Lakhs.
Prestige Sunrise Park Gallery






Prestige Sunrise Park Reviews

Prestige Sunrise Park has received good reviews from buyers and secured a rating over 4 out of 5. People like the location and large open spaces in the project. The maintenance is also well-rated. Residents find the area calm and close to workplaces in Electronic City. It is a good option for IT professionals and families. The project is built by Prestige Group, which is known for quality & timely delivery.
The brochure of Prestige Sunrise Park includes all the important details. It has information about the site plan, floor plans, amenities, features, and contact details. It also has layout images and project highlights. The brochure is useful for understanding the project better.
Prestige Group Prelaunch Project is Prestige Gardenia Estates
| Enquiry |
