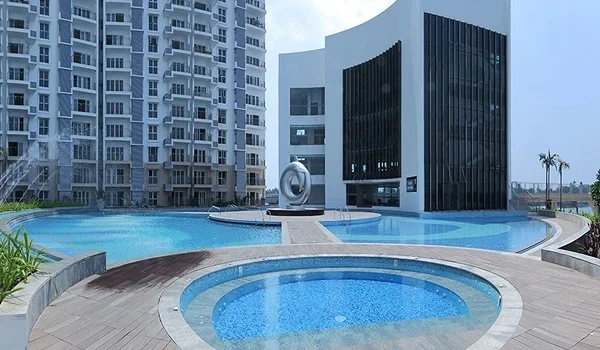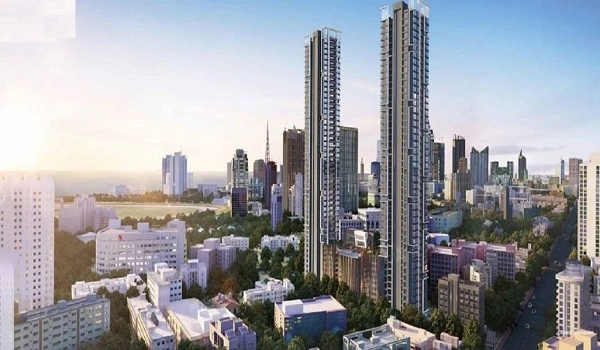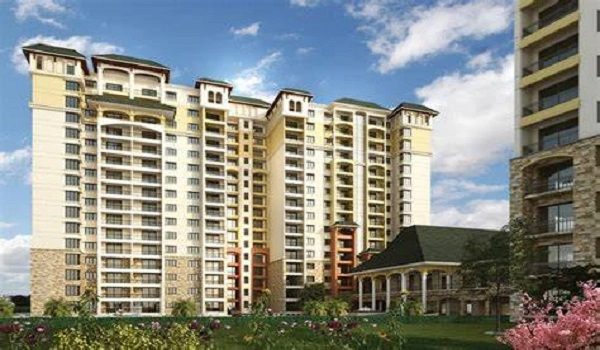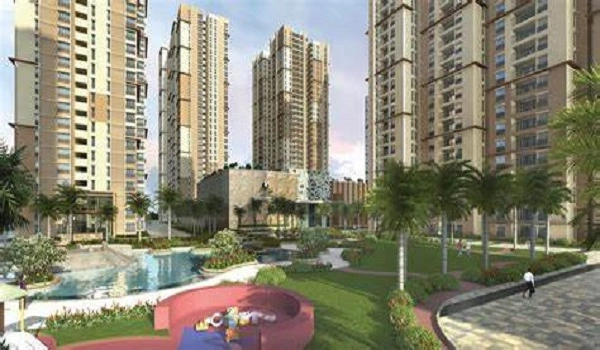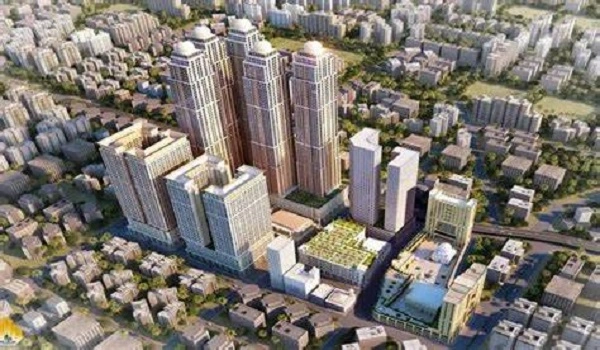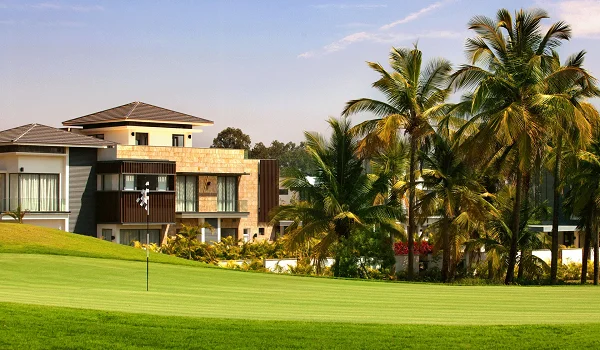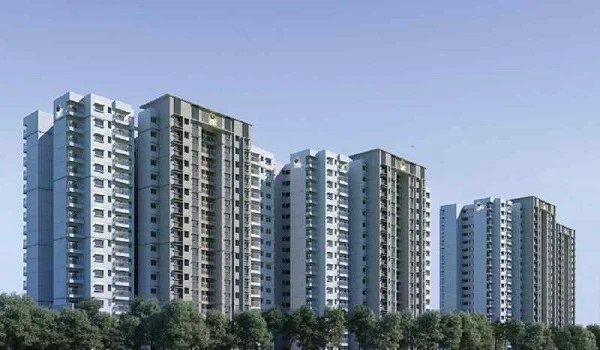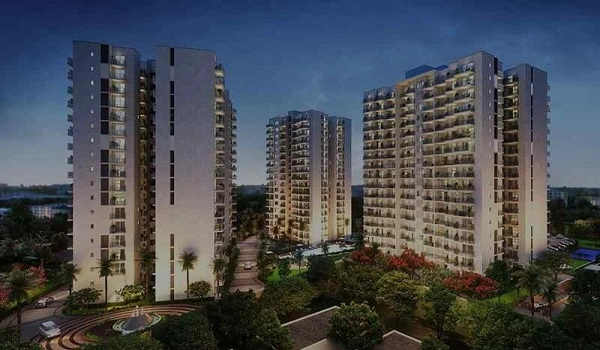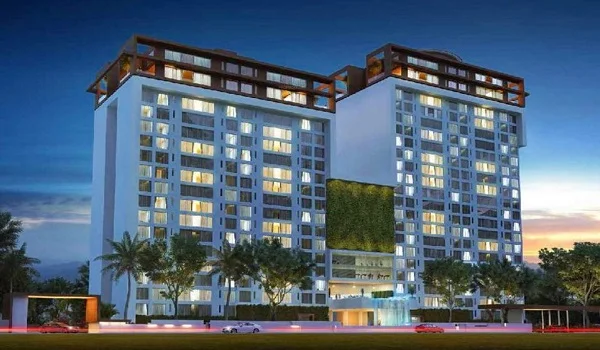Prestige Tech Vista
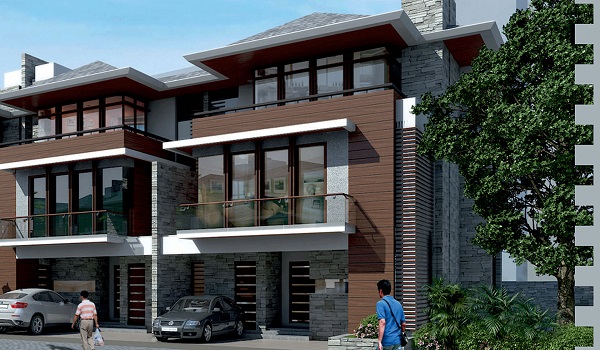
Prestige Tech Vista is a ready-to-move housing project located inside Prestige Tech Park, Kadubeesanahalli, Bengaluru. Prestige Tech Vista was launched in January 2013 and completed in December 2016. It covers a total area of 3.00 acres and offers only 30 units. All the homes in the project are 4 BHK row houses. The size of each home ranges from 3980 to 4155 square feet (or 369.75 to 386.01 square meters). These homes are large and well-designed for families. The homes were priced between ₹3.53 crore and ₹3.68 crore. However, all the units are now sold out. Prestige Tech Vista is a luxury row house project by the Prestige Group.
Highlights of Prestige Tech Vista:
| Type | Row House |
| Project Stage | Ready |
| Location | Kadubeesanahalli, Bangalore |
| Builder | Prestige |
| Price | ₹3.53–3.68 Cr |
| Floor Plan | 4 BHK |
| Total Land Area | 3 Acres |
| Total Units | 30 |
| Total No. of Floors | G + 2 |
| Total No. of Towers | NA |
| Size Range | 3980–4155 sq.ft |
| Approvals | RERA |
| RERA No. | On Request |
| Launch Date | Jan 2013 |
| Possession Date | Dec 2016 |
Prestige Tech Vista Location

Prestige Tech Vista is located inside Prestige Tech Park in Kadubeesanahalli, Bengaluru, Karnataka 560103. Kadubeesanahalli is a prime IT hub that connects well with other major areas like Marathahalli, Bellandur, and Whitefield. The Outer Ring Road runs close by, making travel easy. The location is ideal for people working in tech parks like Cessna Business Park and RMZ Ecospace, which are nearby. The Kempegowda International Airport is about 48 km away. Baiyappanahalli Metro Station is around 10 km from the site. The area also has good schools, hospitals, and malls nearby.
Prestige Tech Vista Master Plan

The total site area of the Prestige Tech Vista master plan is 3 acres. The project has only 30 exclusive row houses. This gives it a peaceful and private environment. There are no high-rise towers here. Instead, each row house is designed to offer maximum space and privacy. Amenities in the project include landscaped gardens, walking paths, a children’s play area, and 24/7 security. The layout is clean and well-planned, with wide internal roads and greenery. There is also a clubhouse for residents to relax and enjoy indoor activities.
Prestige Tech Vista Floor Plan


Prestige Tech Vista Floor Plan offers only 4 BHK row houses. The homes are large and come in two sizes—3980 sq. ft. and 4155 sq. ft. Each home has multiple floors with spacious living rooms, large bedrooms, a separate kitchen, and private balconies. Some homes also have a study room and a family lounge. The homes have been designed to offer natural light and good ventilation.
Prestige Tech Vista Price
The Prestige Tech Vista price of the row houses ranged between ₹3.53 crore and ₹3.68 crore at the time of launch. This price was for the super built-up area sizes between 3980 sq. ft. to 4155 sq. ft. All homes are now sold out. The pricing matched the luxury segment and was suitable for people looking for high-end homes in central IT areas of Bangalore.
Prestige Tech Vista Gallery






Prestige Tech Vista Reviews

Prestige Tech Vista received good reviews for its location, privacy, and spacious layout. Buyers liked the peaceful environment inside the tech park. It is a rare row house project in a busy tech zone. People also liked the quality of construction and the Prestige brand. The project is seen as a good investment and suitable for people working in the IT sector.
The brochure for Prestige Tech Vista gives full details about the floor plans, master layout, features, and images of the homes. It is helpful for buyers who want to understand the design and space inside the row houses. Interested people can contact the Prestige Group for a digital copy of the brochure.
Prestige Group Prelaunch Project is Prestige Gardenia Estates
| Enquiry |
