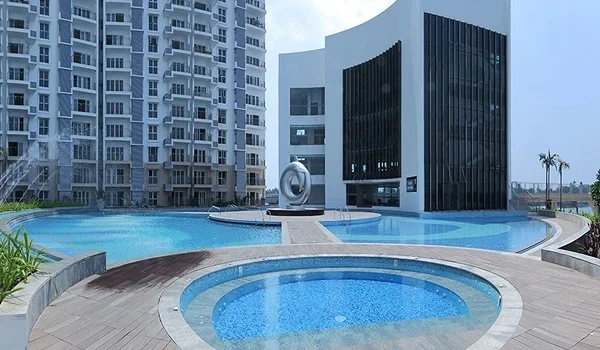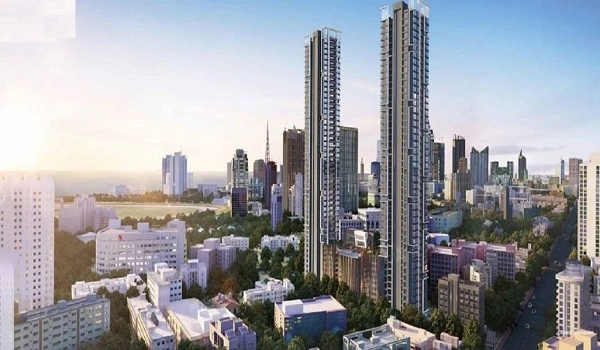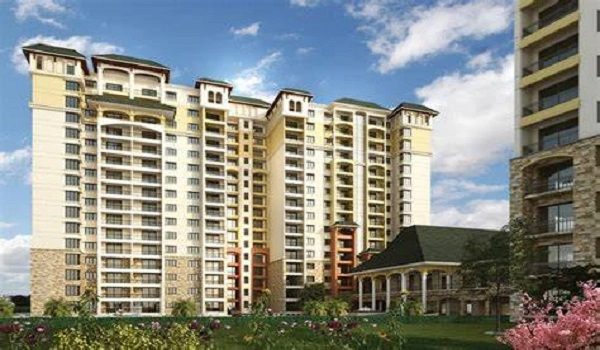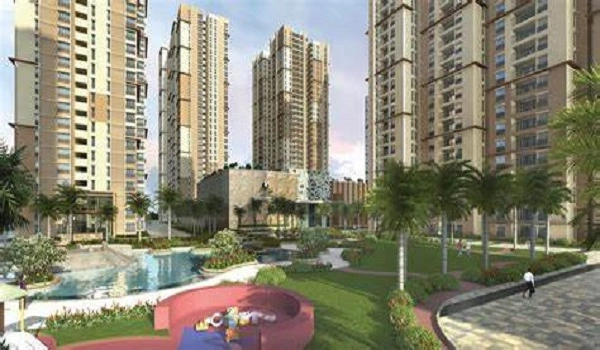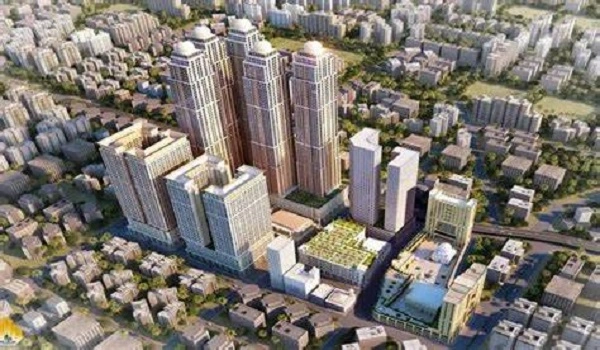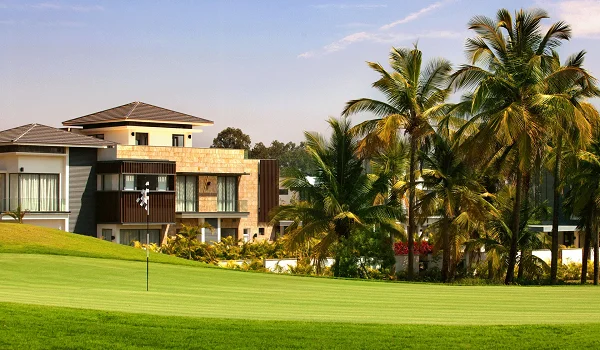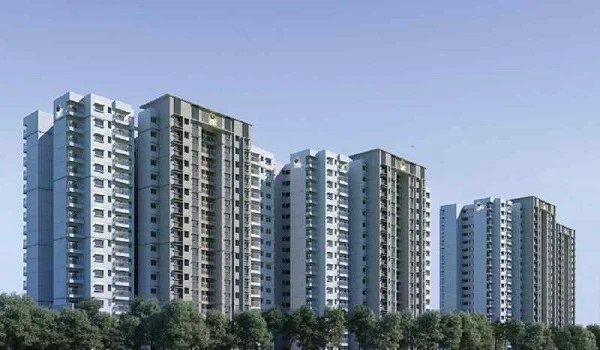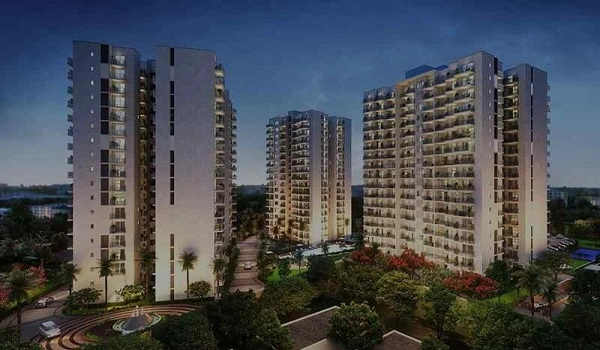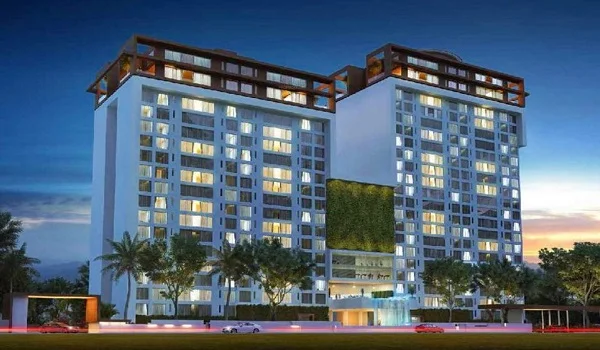Prestige White Meadows
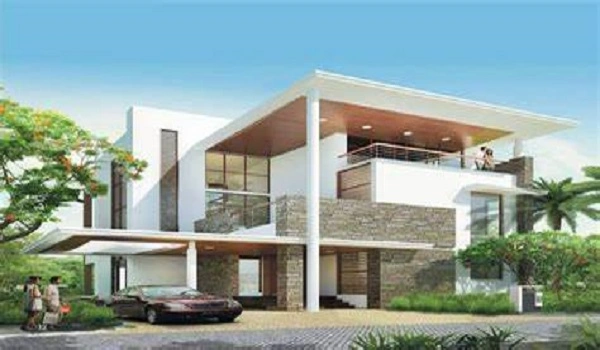
Prestige White Meadows is a luxurious villament project by Prestige Group located in Whitefield, Bangalore. The project is spread over 28.5 acres of land and includes 294 villas. These ready-to-move homes come in 3 and 4 BHK options with spacious layouts, ensuring a high standard of living. Prestige White Meadows was launched in February 2010, and possession began in June 2016.
Prestige White Meadows Location

Prestige White Meadows is in Whitefield, Bangalore, a popular area known for its modern facilities and excellent connectivity. The location is ideal for professionals, as it is close to major IT parks like ITPL, which is just 5 km away.
Whitefield is connected to other parts of Bangalore through roads like Whitefield Main Road, Old Airport Road, and Outer Ring Road. The upcoming metro line will make travel even easier.
Important places near Prestige White Meadows include:
- Phoenix Marketcity Mall: 9 km (20 minutes)
- Vydehi Hospital: 6 km (15 minutes)
- Whitefield Railway Station: 7 km (15 minutes)
- Kempegowda International Airport: 40 km (1 hour)
Schools like Deens Academy (5 km) and National Public School Whitefield (6 km) are nearby, making it a great choice for families. The location offers both convenience and comfort for a luxury lifestyle.
Prestige White Meadows Master Plan

The master plan of Prestige White Meadows consists of 2 towers, each with 27 floors, and independent villas surrounded by landscaped gardens. The layout offers a perfect blend of privacy and community living. Amenities include a swimming pool, clubhouse, gym, children’s play area, jogging track, and 24/7 security.
Prestige White Meadows Floor Plan


Prestige White Meadows Floor Plan offers spacious 3 and 4 BHK villas. The size range of these villa units is 6,219 square feet to 6,590 square feet. Each villa is designed with modern interiors, top fittings, & elegant finishes. The floor plans focus on maximizing natural light & ventilation, providing a bright & airy living environment
Prestige White Meadows Price
| Configuration Type | Super Built Up Area Approx* | Price |
|---|---|---|
| 3 BHK | 6,219 Sq Ft | 10 Crore |
| 4 BHK | 6,590 Sq Ft | 10 Crore |
The price of villas at Prestige White Meadows starts from Rs. 10 Crore onwards. Eventhough the price is on the higher side, the project reflects the luxury, location, & premium features offered by the property.
Prestige White Meadows Amenities

Prestige White Meadows Gallery






Prestige White Meadows Specifications
Prestige White Meadows Reviews

Prestige White Meadows has received good reviews for its prime location, luxurious design, & world-class amenities. Residents appreciate the quality of construction, spacious layouts, & peaceful surroundings.
About Prestige Group

The Prestige White Meadows brochure provides detailed information about the project, including its amenities, master plan, floor plans, and specifications. It is an excellent resource for prospective buyers who want to explore the features of the project in-depth.
Prestige Group pre launch new project is Prestige Gardenia Estates
| Enquiry |
