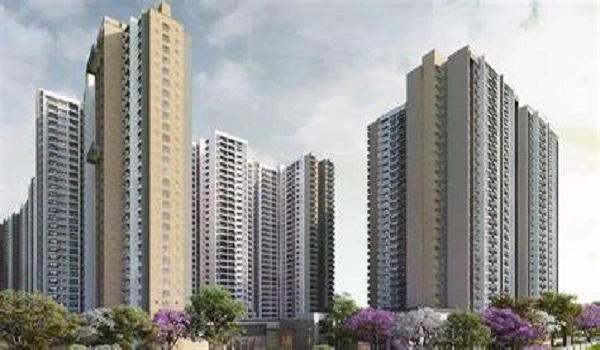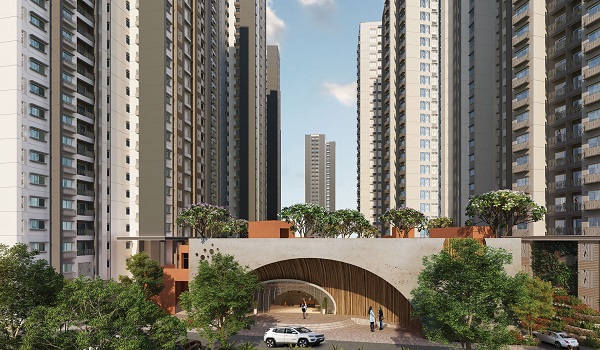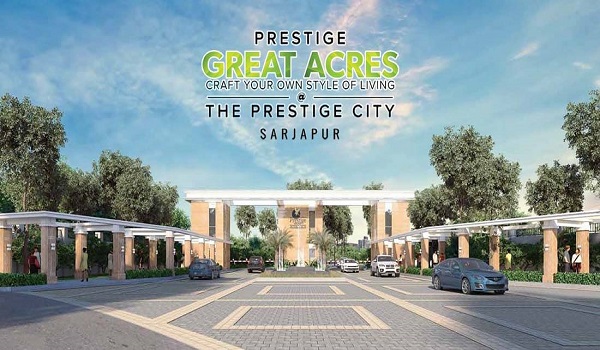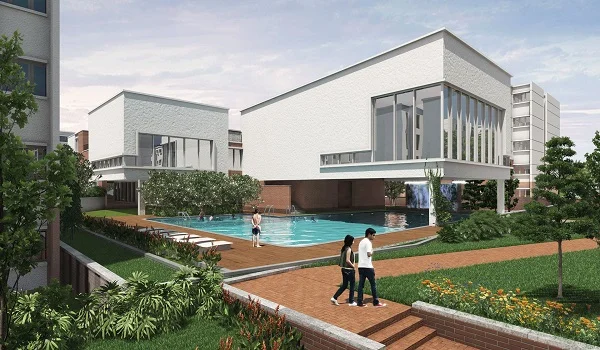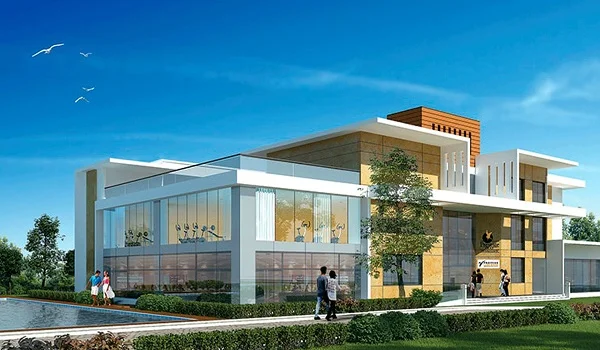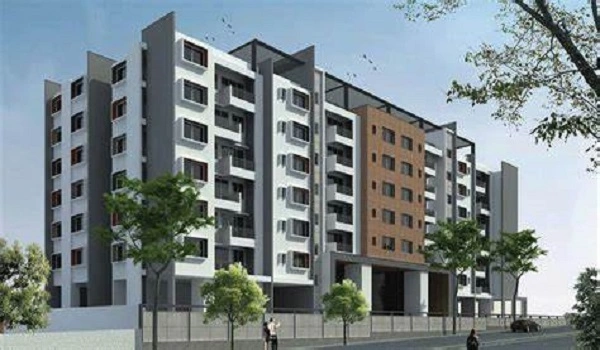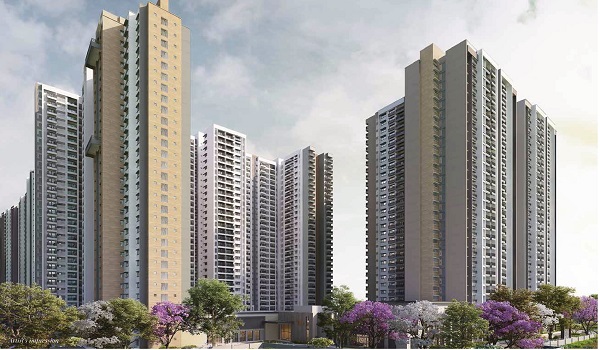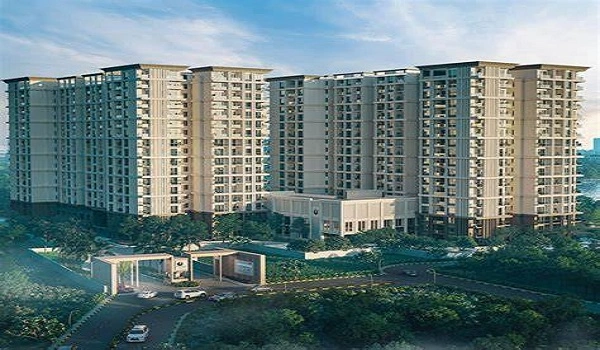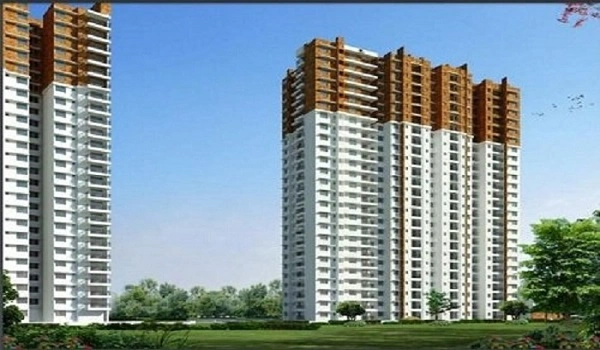The Prestige City Bangalore
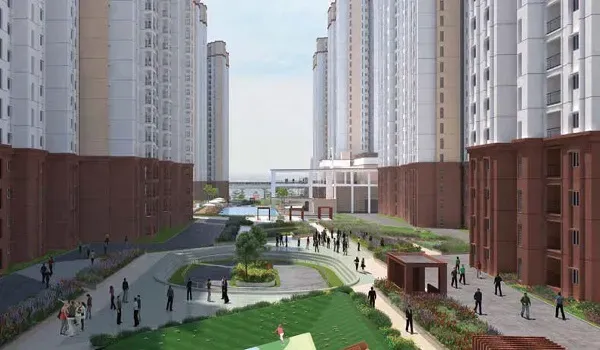
The Prestige City Bangalore is a mixed-use residential township located in Sarjapur, East Bangalore. It is a 180-acre township that has various housing segments. It is one of the biggest townships in the city that features villas, apartments and plots. The site features 1 to 4 BHK apartments, 4 BHK villas, and various-sized plots. The apartments range from 634 sq. ft. to 3593 sq. ft., villas from 3344 sq. ft. to 3593 sq. ft., and plots from 1673 sq. ft. to 3875 sq. ft. It has various parts that are home to these marvellous housing options. The prices here start at Rs. 42 Lakhs onwards and go upto Rs. 2.99 Cr. It was launched in Nov 2020 and will be completed in Dec 2026. It has been approved by RERA, and its ID is PR/090222/004684.
The Prestige City Bangalore Location

The Prestige City Bangalore is well-located in the posh area of the city, and its address is Sarjapur - Marathahalli Rd, Yamare Village, Bangalore, Karnataka, 562125. It is close to SH 35 and NH 948A, which makes daily travel easy for people living here. The area has been growing fast, especially after the development of Global Tech Village and the BMIC Corridor. The planned ORR will make it even easier to reach major highways like Hosur Road, Tumkur Road, and Old Madras Road. This will improve connectivity further. This location is great for working professionals because it’s close to major IT hubs and office areas like Marathahalli, Whitefield, and Electronic City.
The Prestige City Bangalore Master Plan

Prestige City Bangalore has a well-planned master plan set over a land area of 180 acres with a huge green space. The plan shows the placement of roads, towers, amenities and other features. It is home to Meridian Park, Eden Park, and Avalon Park, which are apartment projects. The plan also shows the villa site called Prestige Aspen Greens and plotted development as Great Acres. The towers have fast-running lifts, and roads have well-lit streetlights.
The Prestige City Bangalore Floor Plan



The Prestige City Bangalore's floor plan presents brilliantly designed 1, 2, 3, and 4 BHK apartments, 4 BHK villas and plots. The sizes of the homes range from 634 sq. ft. to 3875 sq. ft. and have many new features. The plan shows the layout of a flat and where the rooms, toilets, drawing room, etc are placed. The rooms on the site are lavish and spacious and give an excellent living space. The photos of model units are there to give buyers an idea of the apartment and site features. The sizes of the units are:
- 1 BHK apartment – 634 sq. ft to 666 sq. ft
- 2 BHK apartments – 1135 sq. ft to 1430 sq. ft
- 3 BHK apartments – 1361 sq. ft to 1898 sq. ft
- 4 BHK apartments – 2204 sq. ft to 2294 sq. ft
- 4 BHK villa – 3344 sq. ft to 3593 sq. ft
- Plots – 1167 sq. ft to 3875 sq. ft
The Prestige City Bangalore Price
The Prestige City Bangalore price begins at Rs. 42 Lakhs and ranges upto Rs. 2.9 Crore. The prices here are affordably set to meet the buyer's budget. There are offers and discounts also attached to the selling price of the apartments, and it is also ideal for all homebuyers. The prices here are set at the trending market rate of the units. The cost sheet is transparent and helps buyers to plan their budgets properly.
The Prestige City Bangalore Amenities

The Prestige City Bangalore's amenities are luxury facilities that are crafted for residents of every age group to enjoy. These include a lavish clubhouse, swimming pool, parks, kids' play zones, etc. These amenities give a space for the residents to enjoy and a community living space. There are more than 50+ amenities on the site to give a premium lifestyle.
The Prestige City Bangalore Gallery






The Prestige City Bangalore Specifications
The Prestige City Bangalore's specifications are top-segment raw materials used for the development of the township. These are clearly mentioned in the brochure to assure buyers before investing. Here are the specifications used in Prestige City:
- The building will have a strong RCC structure.
- All the walls will be made using cement blocks.
- The entrance lobbies will have stylish flooring with granite or imported marble near the lifts.
- Bathrooms (except the main one) will have good quality ceramic tiles.
- Balconies will have anti-skid ceramic tiles for safety.
- Electrical wiring will be hidden inside the walls using PVC insulated copper wires, and modular switches will be used.
- There will be enough plug points and light points in each room.
The Prestige City Bangalore Reviews

The reviews of Prestige City Bangalore highlight its top location, well-built apartments, and brand value. The ratings show that the site has received 4.3 out of 5. These reviews help buyers invest in the township with surety and show the builder's dedicated work. Launched by the esteemed builder Prestige Group, this site is the best for future growth.
| Enquiry |

