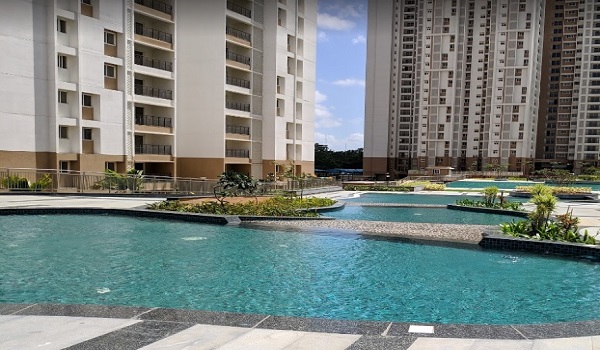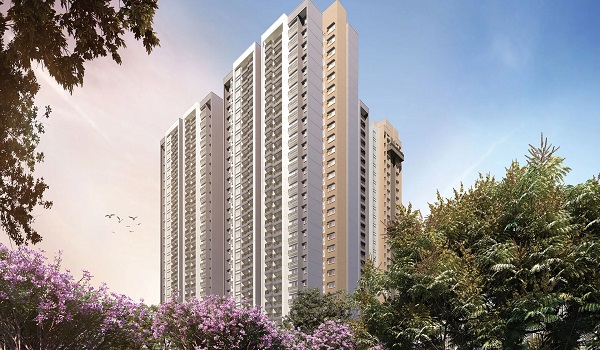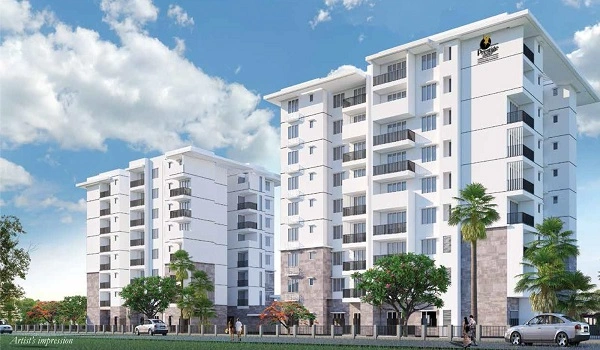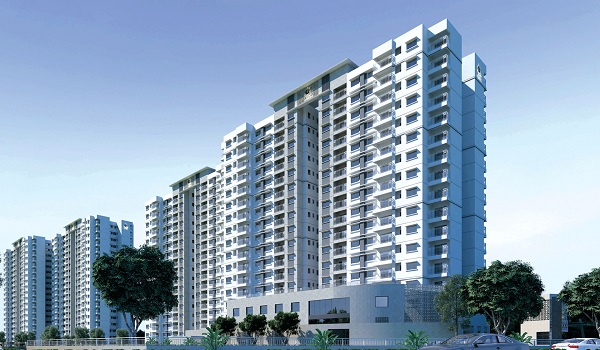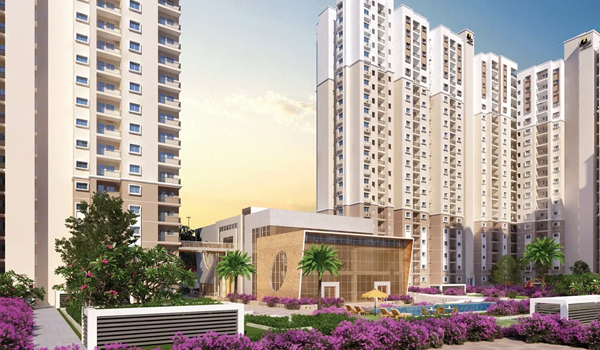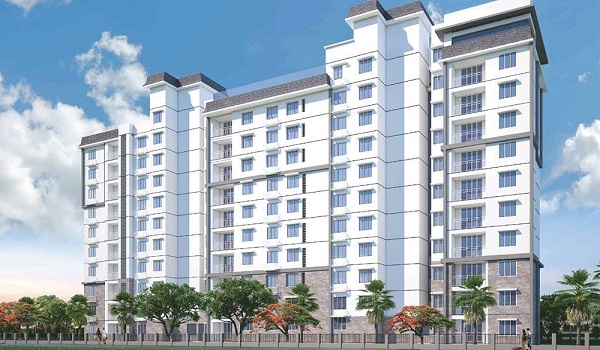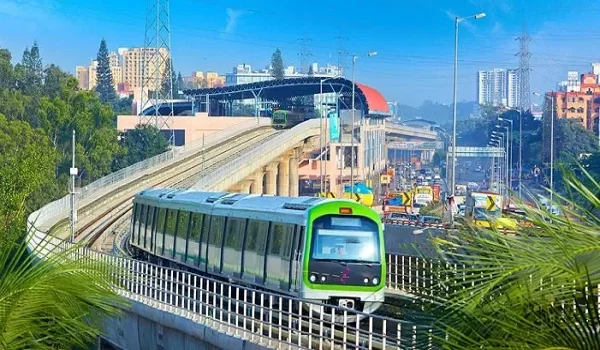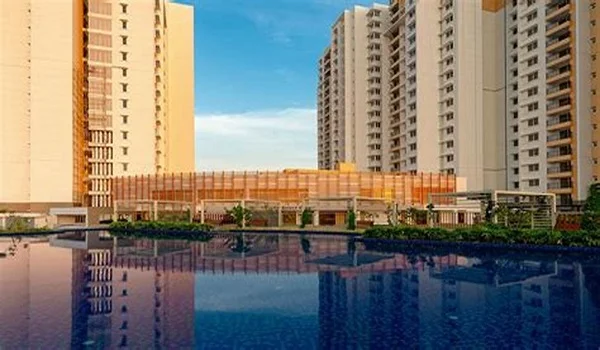Prestige Lake Ridge
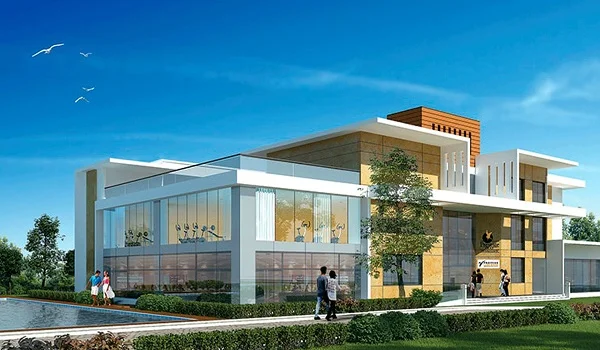
Prestige Lake Ridge is a new apartment project in Uttarahalli, South Bangalore. The project is located in Subramanyapura with the pin code 560062. It covers a land area of 15.37 acres and has 12 towers. Each tower has 2 basements, a ground floor, and 17 or 18 floors above. The project offers 1119 apartment units. The available apartment types include 1 BHK, 2 BHK, 2.5 BHK, and 3 BHK. The project is in the pre-launch stage. It is approved by RERA with the number PR/170916/000334. The possession date is set for April 2021 onwards.
Prestige Lake Ridge Location

Prestige Lake Ridge is located in Subramanyapura, Uttarahalli, in South Bangalore. The area is well connected to the rest of the city. It is close to Kanakapura Road, Outer Ring Road, and NICE Road. This makes it easy to reach areas like JP Nagar, Banashankari, and Electronic City. Metro stations & bus stops are also nearby. The location is perfect for families & working professionals. Many schools, colleges, hospitals, and shopping areas are present around the project.
Prestige Lake Ridge Master Plan

The total area of the Prestige Lake Ridge master plan is 15.37 acres. The project has 12 high-rise towers. Each tower has 2 basements, a ground floor, and 17 or 18 upper floors. The design is modern and spacious. The master plan includes wide internal roads, landscaped gardens, and open areas.
Prestige Lake Ridge Floor Plan


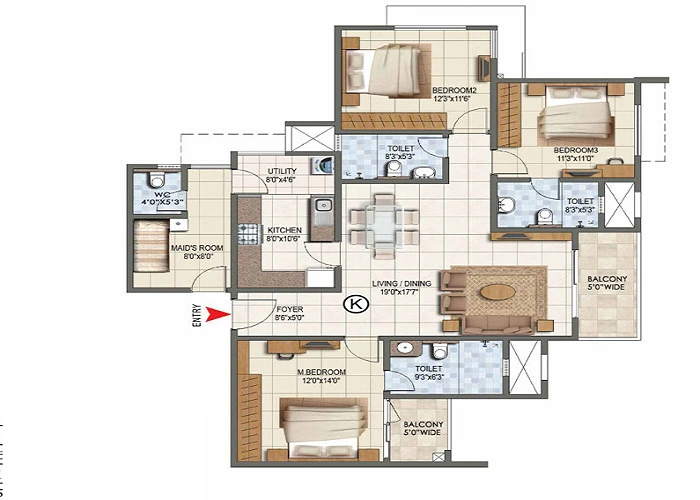

Prestige Lake Ridge floor plan offers 1, 2, 2.5, & 3 BHK apartments. The 1 BHK apartment unit has a floor area of 661 square feet. It is suitable for singles or couples. The 2 BHK apartments come in sizes from 1137 to 1159 square feet. The 2.5 BHK units are between 1345 and 1367 square feet. These are good for small families. The 3 BHK units range from 1571 to 1750 square feet, ideal for larger families. Each unit is planned with good ventilation, natural light, & privacy in mind.
Prestige Lake Ridge Price
| Configuration Type | Super Built Up Area Approx* | Price |
|---|---|---|
| 1 BHK | 661 Sq Ft | Rs. 42.10 lakhs |
| 2 BHK | 1137 Sq Ft | Rs. 74.40 lakhs |
| 2.5 BHK | 1345 Sq Ft | Rs. 87.90 lakhs |
| 3 BHK | 1571 Sq Ft | Rs. 1.10 crore |
The price of the 1 BHK unit starts from Rs. 42.10 lakhs. The 2 BHK units are priced from Rs. 74.40 lakhs. The 2.5 BHK units cost from Rs. 87.90 lakhs. The 3 BHK units are available from Rs. 1.10 crore. The prices are affordable, considering the location, design, and amenities. It is a good investment for buyers looking for a home in South Bangalore.
Prestige Lake Ridge Amenities

Amenities include a swimming pool, gym, jogging track, kids’ play area, indoor games, clubhouse, party hall, and security systems. There is also a rainwater harvesting system and power backup. The layout is designed to provide comfort and convenience to all residents.
Prestige Lake Ridge Gallery






Prestige Lake Ridge Specifications
Prestige Lake Ridge Reviews

Prestige Lake Ridge has received good reviews for its location and design. Buyers like the spacious layout and the number of open areas. The connectivity to major roads and metro stations is also seen as a plus point. The brand value of Prestige Group adds to the trust. It is a popular choice among both end-users and investors.
The brochure of Prestige Lake Ridge includes all project details. It has floor plans, a tower layout, a location map, an amenities list, and features. It also gives information about the builder and approvals. The brochure helps buyers understand the project better and make informed decisions.
| Enquiry |

