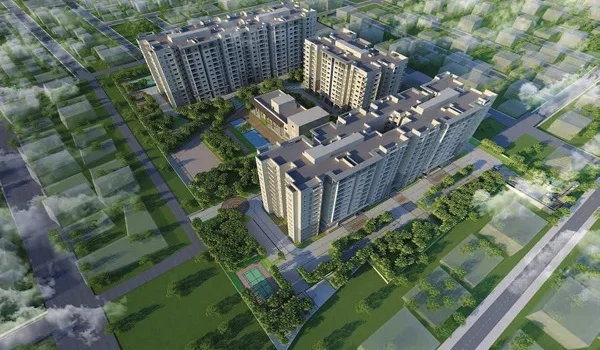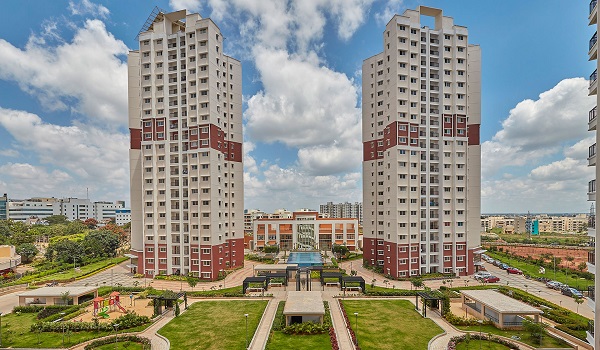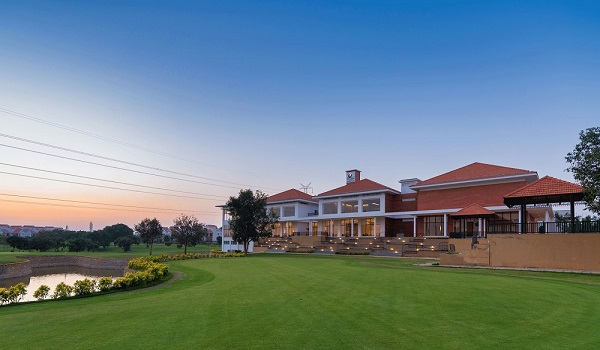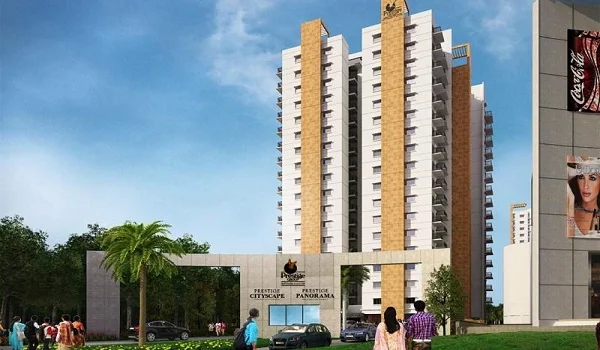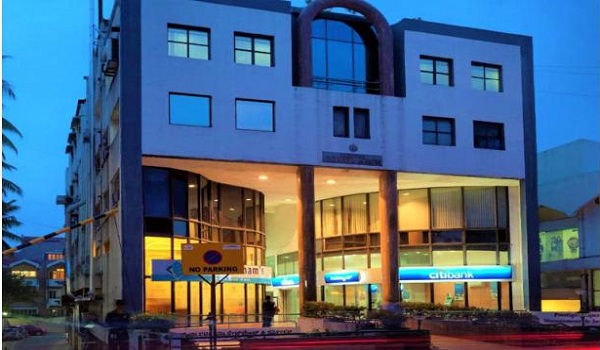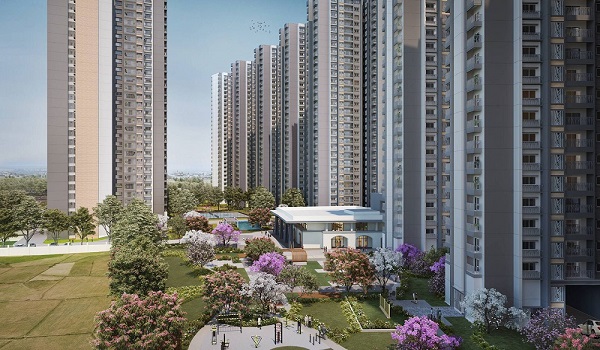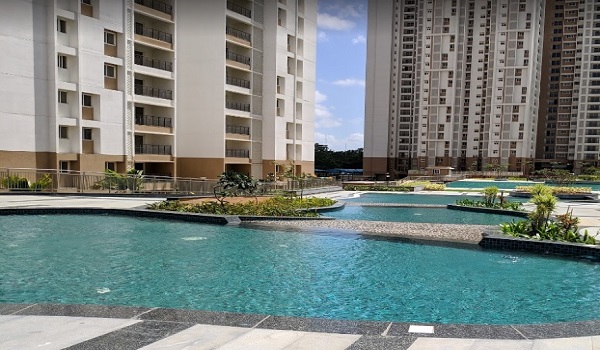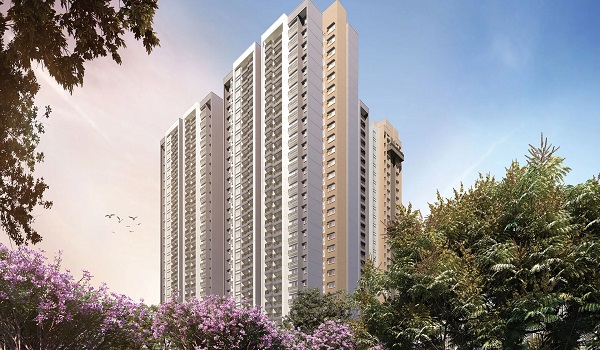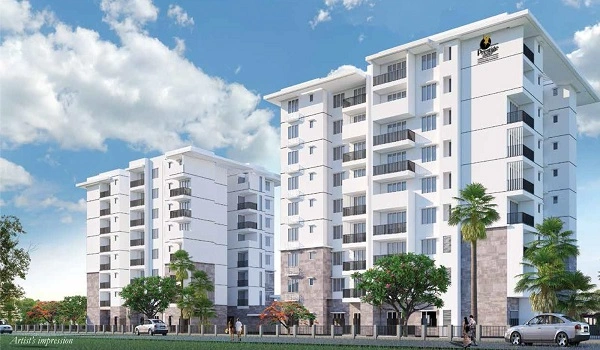Prestige Misty Waters Phase 2
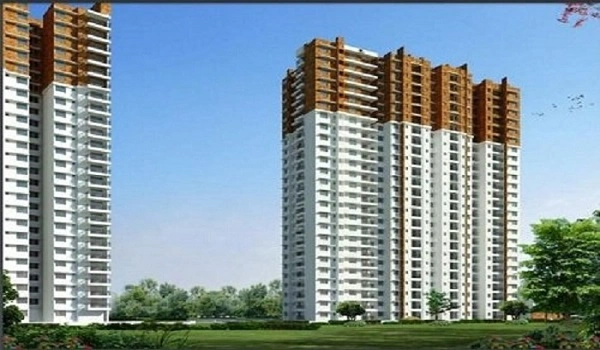
Prestige Misty Waters Phase 2 is a ready-to-move-in apartment project in Hebbal, Bangalore. It is built by Prestige Estates Ltd. The project was launched in 2018 and completed in 2023. It is built on 2 acres of land. The RERA ID of the project is PR/181010/002053. It offers spacious 2.5 & 3 BHK apartments. The price range starts from Rs. 1.10 Crore and goes up to Rs. 1.49 Crore. This project is ideal for families looking for a home with a good location, facilities, and space.
Prestige Misty Waters Phase 2 Location

Prestige Misty Waters Phase 2 is located off Outer Ring Road in Hebbal, Bangalore. The exact address is Vayunandana Layout, Near Nagavara Lake, Netajinagar, Bengaluru, Karnataka 560024. Hebbal is a well-connected area. Prestige Misty Waters Phase 2 is close to Manyata Tech Park. The Kempegowda International Airport is around 30 km away. Hebbal Railway Station is nearby. Schools, hospitals, and malls are located within a 5 km radius. It offers easy access to Outer Ring Road and Bellary Road, making travel simple.
Prestige Misty Waters Phase 2 Master Plan

The Prestige Misty Waters Phase 2 master plan is developed across 2 acres of land. It includes well-planned towers with basement parking. The layout is open and provides fresh air and natural light.
Prestige Misty Waters Phase 2 Floor Plan
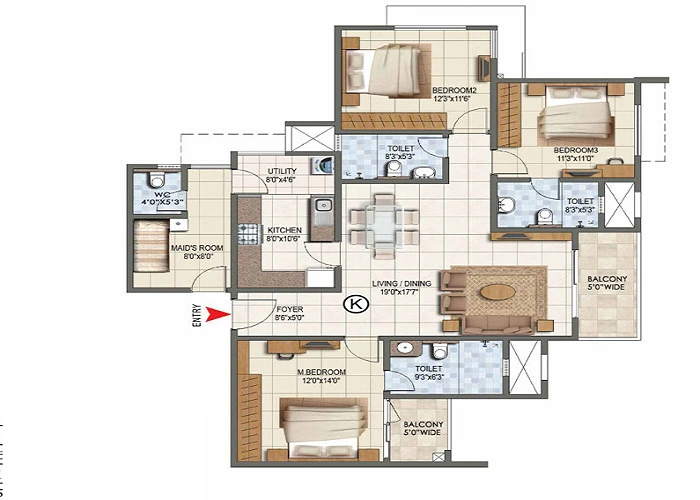

Prestige Misty Waters Phase 2 floor plan offers 2.5 BHK and 3 BHK apartments. The 2.5 BHK homes have a size of 1339 sq. ft. These homes are perfect for small families who want extra space. The 3 BHK apartment units come in two sizes. One is 1615 sq. ft., and the other is 1693 sq. ft. These homes are well-planned with spacious bedrooms, a kitchen, a living room, and balconies. Each unit has good ventilation and natural light. The floor plan is made to give privacy and comfort.
Prestige Misty Waters Phase 2 Price
| Configuration Type | Super Built Up Area Approx* | Price |
|---|---|---|
| 2.5 BHK | 1339 Sq Ft | INR 1.18 crores |
| 3 BHK | 1615 Sq Ft | INR 1.49 crores |
The price of a 2.5 BHK apartment with a size of 1339 sq. ft. starts from Rs. 1.18 Crore (all-inclusive). The 3 BHK units start from Rs. 1.42 Crore for 1615 sq. ft. and Rs. 1.49 Crore for 1693 sq. ft.
The pricing includes taxes, registration, and other charges. The apartments are ready to move in, so there is no waiting period. The price is suitable for people looking for a luxury apartment in a prime area.
Prestige Misty Waters Phase 2 Amenities

Amenities include a swimming pool, gym, clubhouse, garden, jogging track, children’s play area, and indoor games room. There is 24/7 security and power backup. The entire campus is gated and safe for families. The project also has lifts, CCTV, and a water supply system.Amenities include a swimming pool, gym, clubhouse, garden, jogging track, children’s play area, and indoor games room. There is 24/7 security and power backup. The entire campus is gated and safe for families. The project also has lifts, CCTV, and a water supply system.
Prestige Misty Waters Phase 2 Gallery






Prestige Misty Waters Phase 2 Specifications
Prestige Misty Waters Phase 2 Reviews

Buyers have shared positive reviews about the project. They like the location, quality of construction, and peaceful environment. Many buyers are happy with the quick access to offices, schools, and hospitals. Families enjoy the open space and clean surroundings. The design and finish of the homes have received good feedback.
Prestige Misty Waters Phase 2 BrochureThe official brochure of Prestige Misty Waters Phase 2 gives all the project details. It includes floor plans, master layout, amenities, and pictures. Interested buyers can download the brochure from the Prestige Group, website or visit the site to get a printed copy.
| Enquiry |

