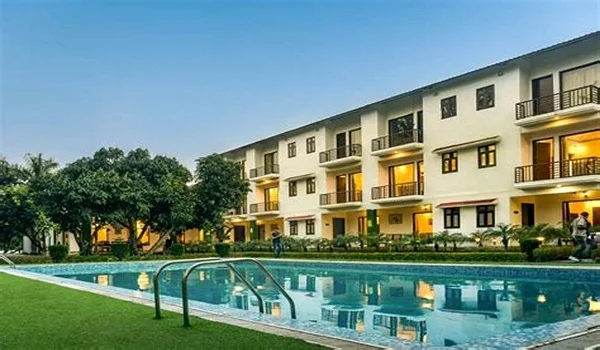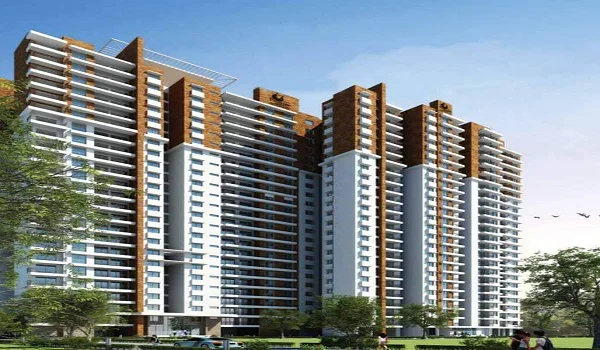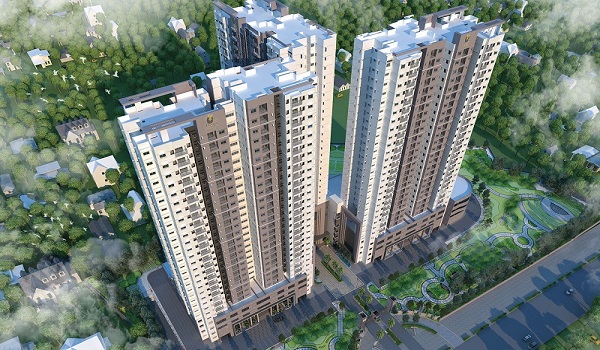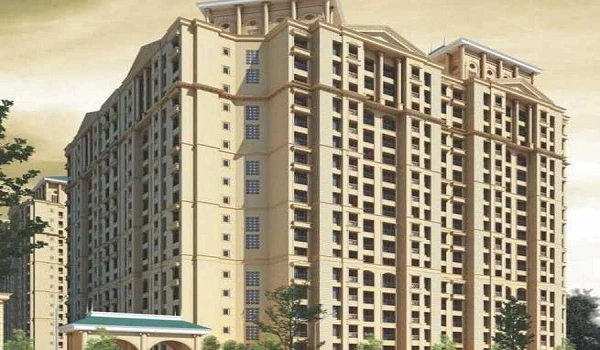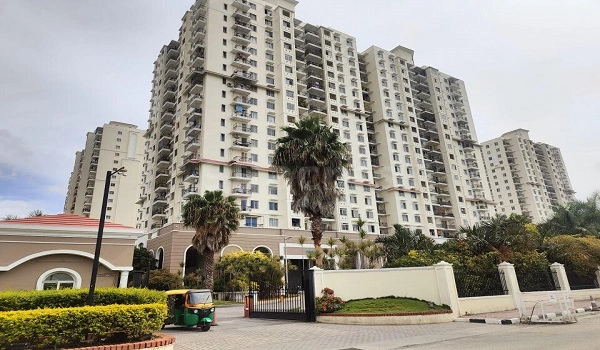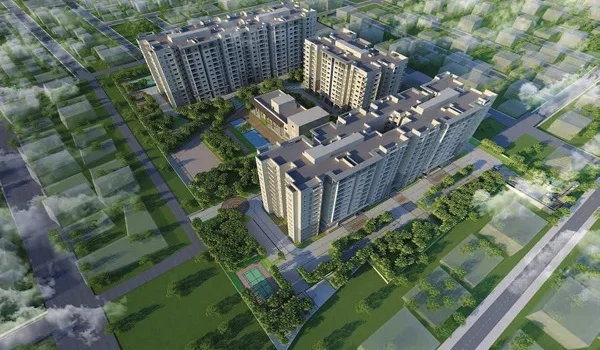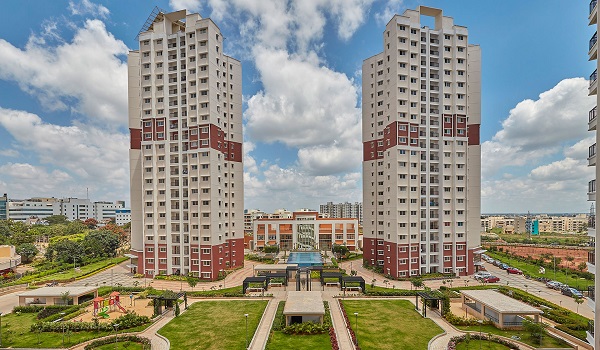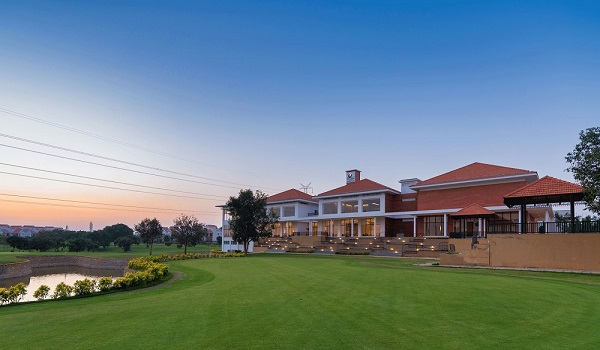Prestige Camden Gardens
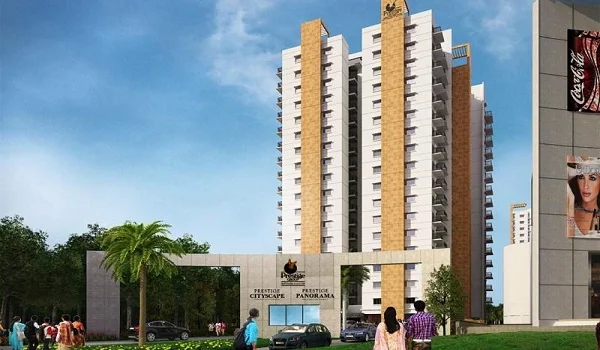
Prestige Camden Gardens is a new apartment project by Prestige Group. It is a residential apartment project located in Bangalore. The project is built on 2 acres of land. It offers 120 ultra-luxury flats. Buyers can choose between 3 BHK and 4 BHK apartments. The size of the flats ranges from 1578 sq ft to 2732 sq ft. The project has one tower. The construction started in 2024 and is expected to be completed by 2028. Possession will begin from December 2027. The RERA number is applied, and the acknowledgement number is ACK/KA/RERA/1251/472/PR/300424/008097. The price of apartments starts at Rs 1.89 Crore.
Highlights of Prestige Camden Gardens:
| Type | Apartment |
| Project Stage | Ready-to-move |
| Location | Thanisandra, Bangalore |
| Builder | Prestige Group |
| Price | Rs 1.2 Crore to Rs 1.7 Crore |
| Floor Plan | 3 BHK |
| Total Land Area | 2 Acers |
| Total Units | 120 Units |
| Total No. of Floors | On Request |
| Total No. of Towers | On Request |
| Size Range | 1578 sq ft to 2732 sq ft. |
| Approvals | RERA |
| RERA No. | PR/300424/008097 |
| Launch Date | 2024 |
| Possession Date | December 2027 |
Prestige Camden Gardens Location

Prestige Camden Gardens is located on Thanisandra Main Road, Bengaluru, Karnataka. This area is well-connected to all major parts of the city. The project is near Manyata Tech Park and the Kempegowda International Airport. The airport is around 25 km away. The Outer Ring Road and Hebbal Flyover are easily reachable. Schools, hospitals, and shopping malls are nearby. The location is good for people working in north and east Bengaluru.
Prestige Camden Gardens Master Plan

Prestige Camden Gardens master plan is spread over 2 acres of land. It has one tall tower with a modern design. The project offers 120 well-planned apartments. The building has basement parking and high-speed elevators. The project includes many amenities. There is a swimming pool, gym, kids' play area, clubhouse, indoor games, garden, walking path, and security services. Power backup and CCTV cameras are available. There is also a space for yoga, a party hall, and a jogging track.
Prestige Camden Gardens Floor Plan


Prestige Camden Gardens floor plan offers 3 & 4 BHK premium apartments. The 3 BHK Type 1 apartment covers 1578 sq ft. The 3 BHK Type 2 is slightly smaller. There is also a 3 BHK + 2 Toilets type for buyers who need fewer bathrooms. For those needing extra space, there is a 3 BHK with a maid’s room. This type gives more comfort and privacy. The 4 BHK flat comes with a maid’s room and is the most spacious option. Each apartment has good ventilation, modern kitchens, and wide balconies.
Prestige Camden Gardens Price
| Configuration Type | Super Built Up Area Approx* | Price |
|---|---|---|
| 3 BHK | 1578 sq ft to 2732 sq ft. | Rs 1.2 Crore to Rs 1.89 Crore. |
| 4 BHK | 1578 sq ft to 2732 sq ft. | Rs 1.2 Crore to Rs 1.89 Crore. |
The Prestige Camden Gardens 3 BHK Type 1 is priced at Rs 1.2 Crore. The 3 BHK Type 2 costs Rs 1.1 Crore. The 3 BHK with 2 Toilets is available for Rs 95 Lakh. The 3 BHK with a maid’s room costs Rs 1.3 Crore. The 4 BHK with a maid’s room is priced at Rs 1.7 Crore. The starting price for the project is Rs 1.89 Crore.
Prestige Camden Gardens Gallery






Prestige Camden Gardens Reviews

Prestige Camden Gardens has gained attention for its location and luxury features. Buyers are happy with the brand reputation of Prestige. The layout and planned amenities have received good feedback. People like the design and size of the flats. The area is fast-developing and has good rental value.
The official brochure of Prestige Camden Gardens contains all the details. It includes project layout, floor plans, apartment features, amenities, and location maps. It can be downloaded from the Prestige Group’s official website. The brochure is useful for getting a full idea of the project.
Prestige Group Prelaunch Project is Prestige Gardenia Estates
| Enquiry |
