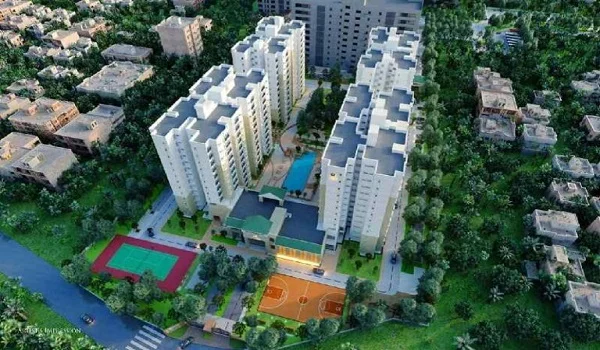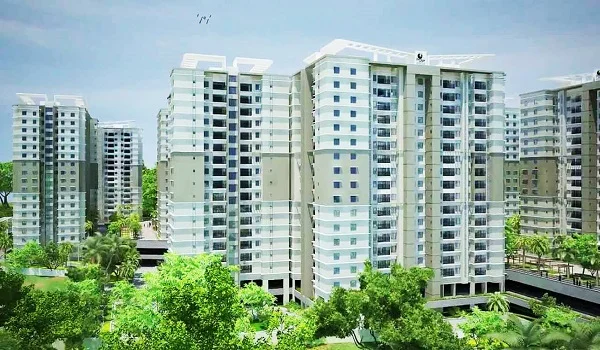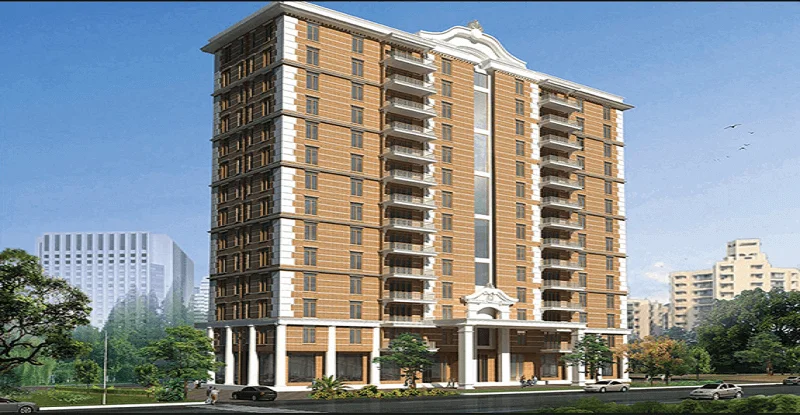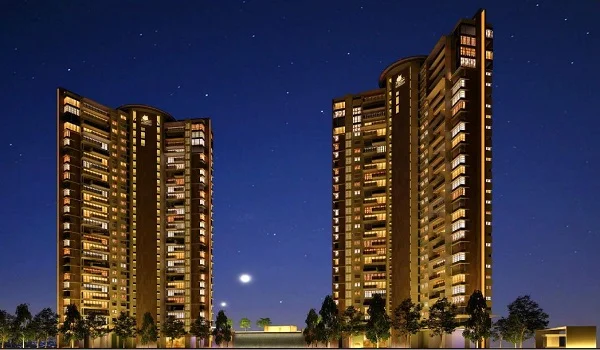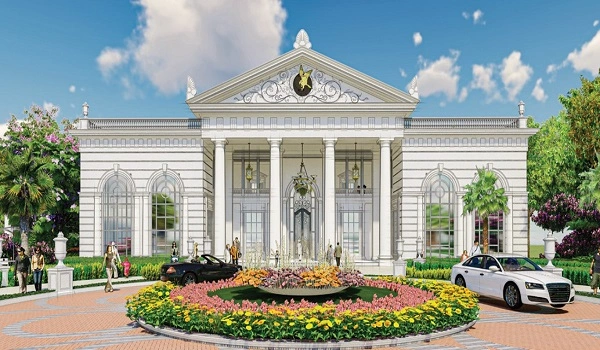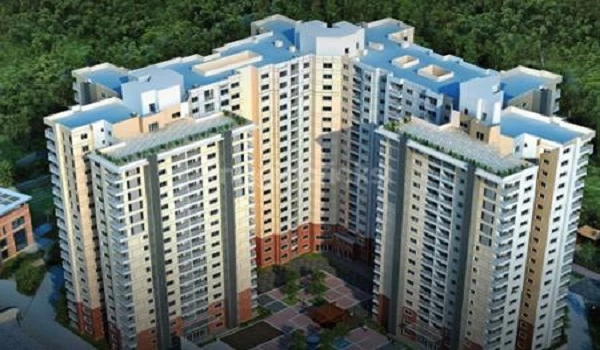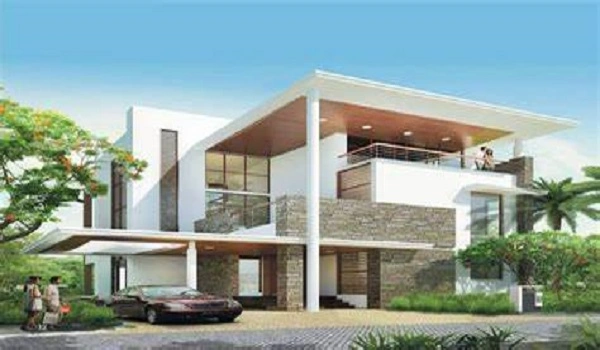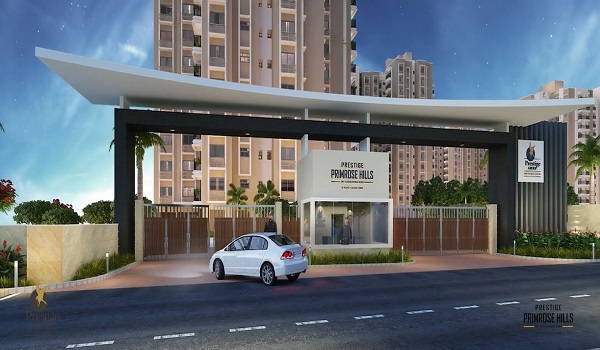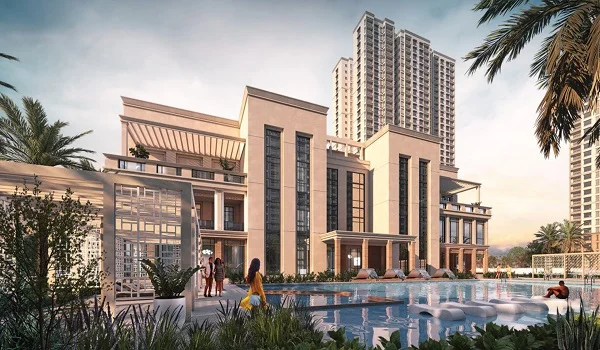Prestige Woodside
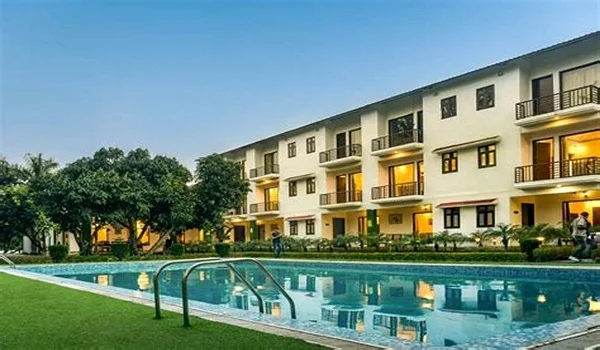
Prestige Woodside is a ready-to-move rowhouse project by Prestige Group. It is located in Yelahanka, Bangalore. The project covers 13.31 acres of land. There are 132 rowhouses in total. The project offers 3 and 4 BHK rowhouses. The super built-up area ranges from 2639 sq ft to 4237 square feet. The project was launched in May 2015. It was ready for possession in July 2020. The RERA ID is PRM/KA/RERA/1251/309/PR/171014/000423. The price range of the rowhouses is ₹2.30 Crore to ₹3.66 Crore, excluding registration charges.
Highlights of Prestige Woodside:
| Type | Row House |
| Project Stage | Ready |
| Location | Yelahanka, Bangalore |
| Builder | Prestige |
| Price | ₹2.30–3.66 Cr |
| Floor Plan | 3 & 4 BHK |
| Total Land Area | 13.31 Acres |
| Total Units | 132 |
| Total No. of Floors | G + 2 |
| Total No. of Towers | NA |
| Size Range | 2639–4237 sq.ft |
| Approvals | RERA |
| RERA No. | PRM/KA/RERA/1251/309/PR/171014/000423 |
| Launch Date | May 2015 |
| Possession Date | Jul 2020 |
Prestige Woodside Location

Prestige Woodside is located Off Doddaballapur Main Road, Yelahanka, Bengaluru, Karnataka 560064. The area is well connected by roads. It has easy access to Kempegowda International Airport, which is about 21 km away. The Yelahanka Railway Station is close by, at around 3 km. Many schools, hospitals, and shopping centres are nearby. The project has a peaceful environment, yet it is near major parts of Bangalore.
Prestige Woodside Master Plan

The total site area of the Prestige Woodside master plan is 13.31 acres. There are only rowhouses in the project. The design focuses on open spaces and greenery. The layout includes roads, pathways, gardens, and play areas. Some of the main amenities include a clubhouse, gym, swimming pool, children's play area, indoor games, and security. There are walking paths and landscaped gardens. The project also includes power backup and water supply.
Prestige Woodside Floor Plan


The 3 BHK rowhouses have a super built-up area between 2639 to 2795 square feet. They include a spacious living area, kitchen, dining space, bedrooms, bathrooms, and a private garden. These units are designed for small to medium-sized families.
The 4 BHK rowhouses range from 3122 to 4237 square feet. These homes are larger and offer more rooms and space. They are suitable for big families. Some units also have private terraces and covered parking spaces.
Prestige Woodside Price
| Configuration Type | Super Built Up Area Approx* | Price |
|---|---|---|
| 3 BHK | 2639 sq. ft to 2795 sq. ft | ₹2.30 Crore to ₹2.43 Crore |
| 4 BHK | 3122 sq. ft to 4237 sq. ft | ₹2.70 Crore to ₹3.66 Crore |
The Prestige Woodside price for 3 BHK rowhouses ranges from ₹2.30 Crore to ₹2.43 Crore. The price for 4 BHK rowhouses ranges from ₹2.70 Crore to ₹3.66 Crore. These prices include all charges except registration. The cost depends on the size and features of the rowhouse.
Prestige Woodside Gallery






Prestige Woodside Reviews

People who have bought homes at Prestige Woodside for sale have shared good reviews. They like the peaceful area, the green layout, and the quality of construction. Many buyers have also praised the spacious floor plans. The project is also known for being close to the airport and schools.
The Prestige Woodside brochure includes all the details about the project. It covers floor plans, features, amenities, and layout. It also includes information on the location, pricing, and specifications. You can download the brochure from the Prestige Group's official website or request it from their sales team.
Prestige Group Prelaunch Project is Prestige Gardenia Estates
| Enquiry |
