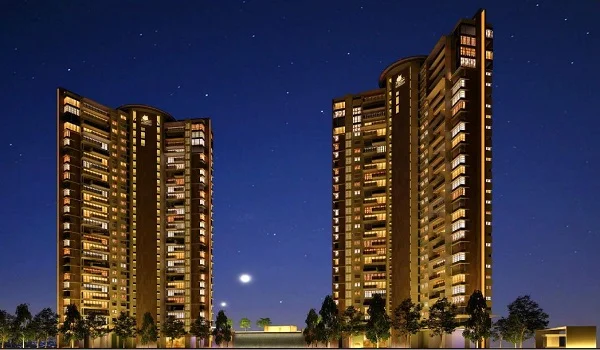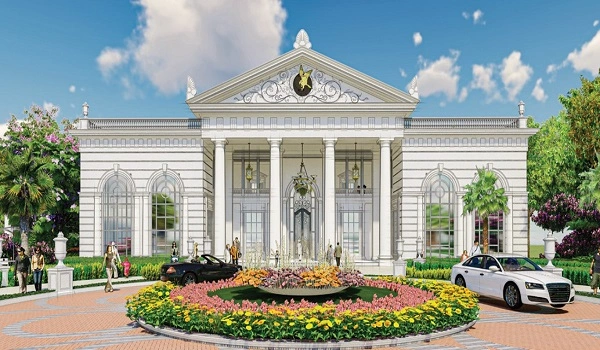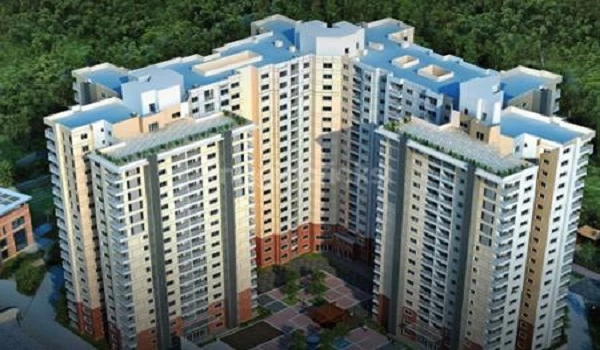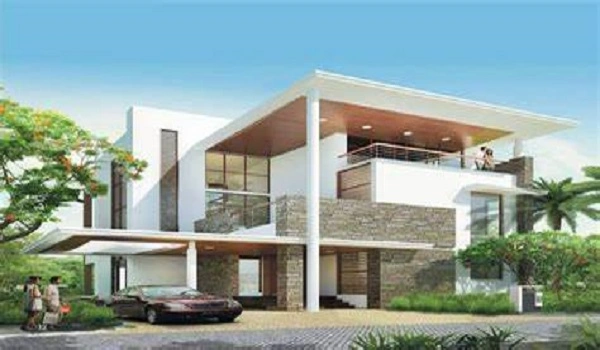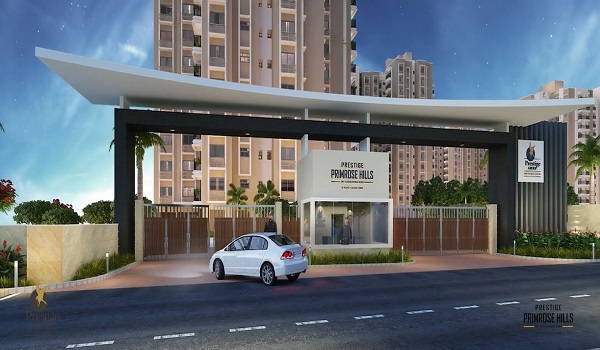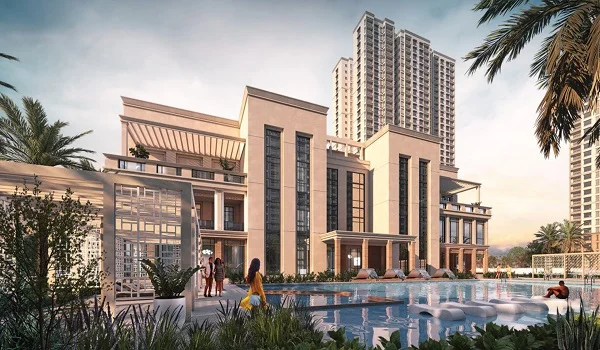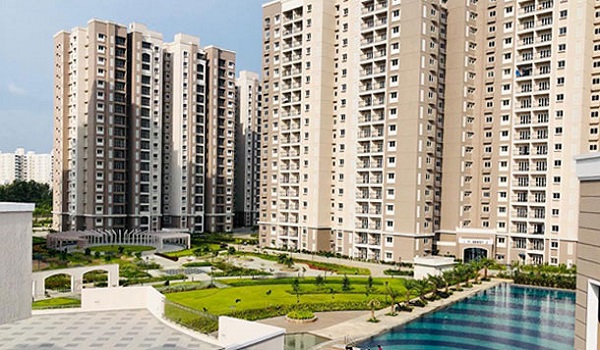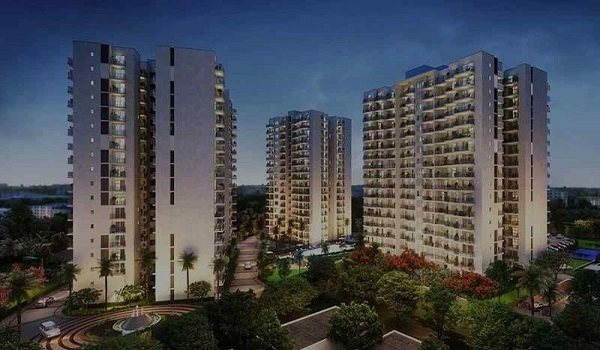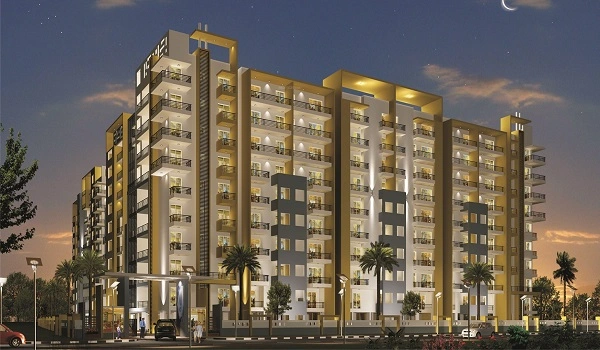Prestige Falcon City Ph 2
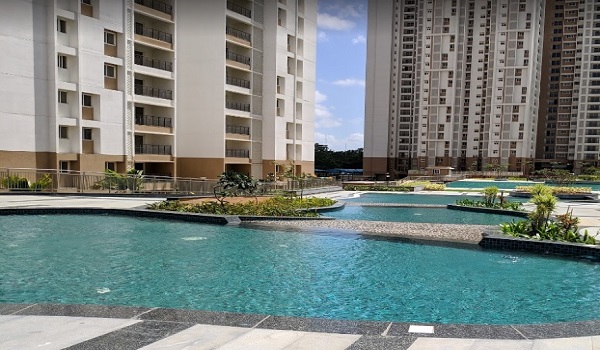
Prestige Falcon City Phase 2 is a ready-to-move apartment project in Konanakunte, Bengaluru. It is built by the Prestige Group. The project's site area covers 41 acres of land and offers 2520 units in total. There are 5 towers and 2 high-rise towers with G+25, G+30, and G+31 floors. The unit variants include 2 BHK, 2.5 BHK (2 + Study), 3 BHK, and 4 BHK apartments. The size of the units ranges from 1204 sq. ft. to 2726 sq. ft. Prestige Falcon City Phase 2 was launched in January 2015, & possession started in March 2024. The RERA number is PR/170913/000114. The price starts at Rs. 1.27 Cr and goes up to Rs. 2.88 Cr onwards.
Highlights of Prestige Falcon City Ph 2:
| Type | Apartment |
| Project Stage | Ready-to-move |
| Location | Konanakunte, Bangalore |
| Builder | Prestige Group |
| Price | Rs. 1.27 Cr to Rs. 2.88 Cr. |
| Size Range | 1274 sq. ft. to 2726 sq. ft. |
| Approvals | RERA |
| RERA No. | PR/170913/000114 |
| Launch Date | Onrequest |
| Possession Date | Onrequest |
Prestige Falcon City Ph 2 Location

Prestige Falcon City Phase 2 is located on Kanakapura Main Road, in Anjanadri Layout, Konanakunte, Bengaluru, Karnataka 560062. This area is well connected to major parts of Bengaluru. The NICE Road is close by, which connects to Electronic City and Bannerghatta Road. The project is also near JP Nagar, Banashankari, and Jayanagar. The nearest metro station from Prestige Falcon City Phase 2 is just a few minutes away, making travel easy. Schools, colleges, malls, and hospitals are also nearby.
Prestige Falcon City Ph 2 Master Plan

The Prestige Falcon City Phase 2 master plan offers a total site area of 41 acres. The project has 7 towers, including high-rise towers with G+25, G+30, and G+31 floors. Prestige Falcon City Phase 2 offers many modern amenities. These include a clubhouse, swimming pool, gym, jogging track, indoor games, children’s play area, landscaped gardens, and 24/7 security. There is also a theatre, supermarket, and space for cultural activities within the complex.
Prestige Falcon City Ph 2 Floor Plan



The 2 BHK apartment is 1274 sq. ft. in size. The 2.5 BHK apartment (2 bedrooms plus Study) is 1379 sq. ft. in size. The 3 BHK apartment units have a size of 2140 sq. ft., offering more space for families. The largest units are the 4 BHK apartments with a size of 2726 sq. ft. All floor plans are designed for comfort and space. The layout ensures natural light and good ventilation in all rooms.
Prestige Falcon City Ph 2 Price
| Configuration Type | Super Built Up Area Approx* | Price |
|---|---|---|
| 2 BHK | 1274 sq. ft. to 1379 sq. ft. | Rs. 1.27 Cr to Rs. 1.27 Cr. |
| 3 BHK | 2140 sq. ft., | Rs. 2 Crore |
| 4 BHK | 2726 sq. ft. | Rs. 2.88 Cr. |
The price for apartments in Prestige Falcon City Phase 2 starts at Rs. 1.27 Cr. The 2 BHK apartments cost around Rs. 1.27 Cr. The 2.5 BHK units are priced higher based on the extra study space. The 3 BHK apartments are available for around Rs. 2 Cr and above. The 4 BHK apartments cost up to Rs. 2.88 Cr.
Prestige Falcon City Ph 2 Gallery






Prestige Falcon City Ph 2 Reviews

People have given good reviews about Prestige Falcon City Phase 2. They like the location, the large clubhouse, and the quality of construction. Many buyers also liked the fast metro access and the large number of modern amenities. Some people feel that the price is on the higher side, but they say it is worth it due to the brand and location.
The brochure includes all important details like floor plans, tower layout, amenities, specifications, and images of the project. It also explains the connectivity and benefits of the location.
Prestige Group Prelaunch Project is Prestige Gardenia Estates
| Enquiry |
