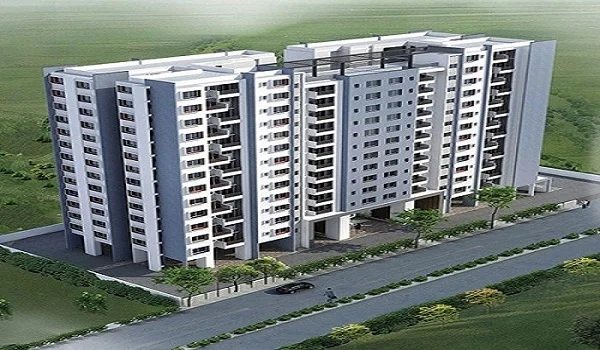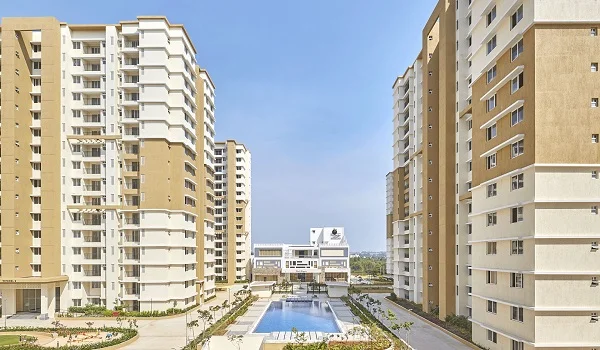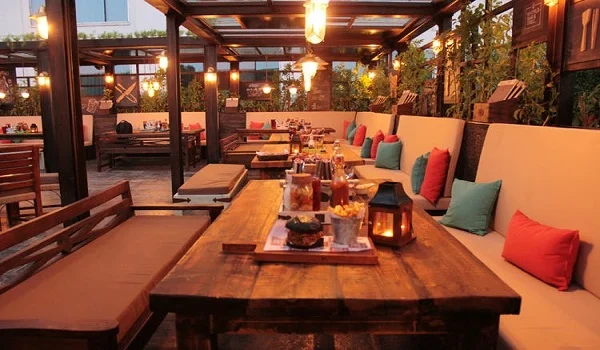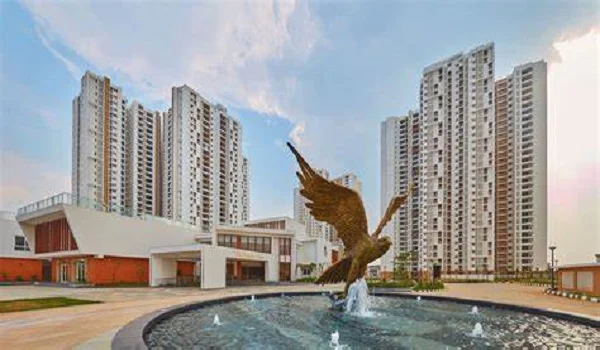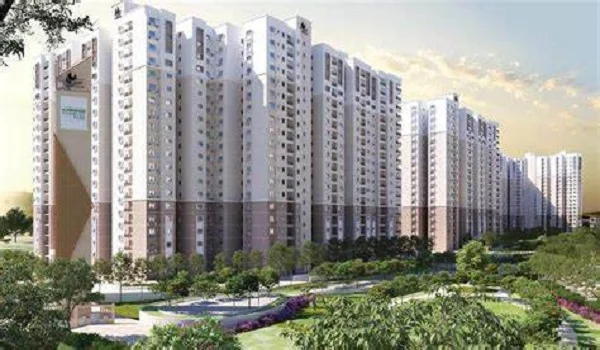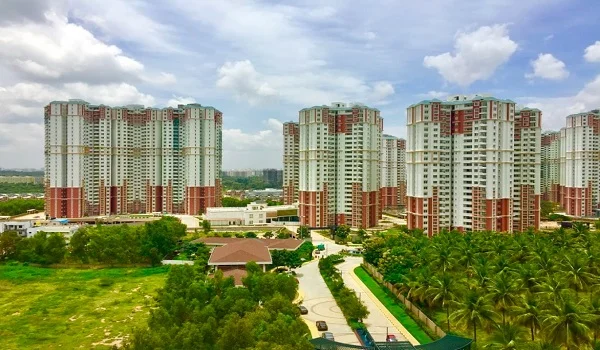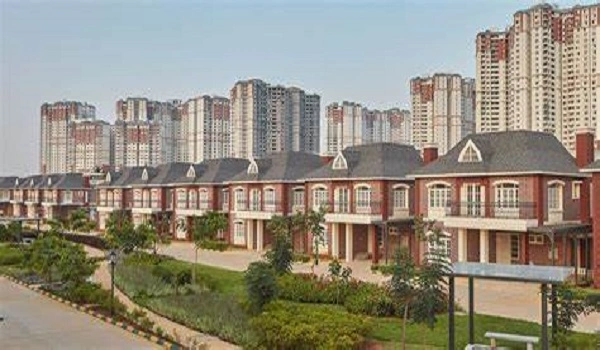Prestige Finsbury Park Regent
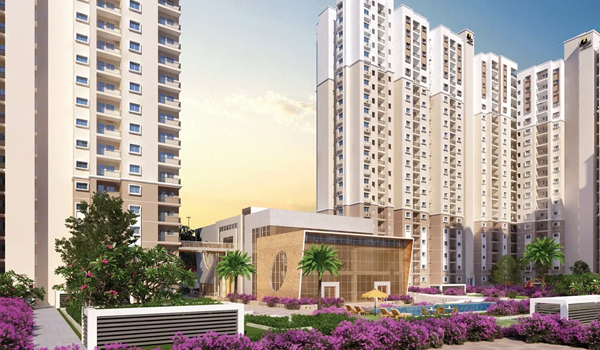
Prestige Finsbury Park – Regent is an apartment project in Aerospace Park, Gummanahalli, near Bagalur KIADB, Bengaluru. The project is developed by Prestige Group. It is built on a total land area of 10 acres. There are 12 towers in the Regent section with a structure of Basement + Ground + 20 floors. It offers only 3 BHK apartment units. There are a total of 958 units. The size of the apartments ranges from 1224 to 1562 square feet. The project is approved by RERA with the number PRM/KA/RERA/1251/472/PR/191206/003056. Possession started in September 2023.
Highlights of Prestige Finsbury Park Regent:
| Type | Apartment |
| Project Stage | Completed |
| Location | Aerospace Park, Bagaluru, Bengaluru |
| Builder | Prestige Group |
| Floor Plans | 3 BHK |
| Price | On Request |
| Total Land Area | 10 Acres |
| Total Units | 958 Units |
| Size Range | 1224 - 1562 sq. ft. |
| Total No. of Towers | 12 Towers |
| Total No. of Floors | B + G + 20 Floors |
| RERA No. | PRM/KA/RERA/1251/472/PR/191206/003056 |
| Launch Date | Not Specified |
| Possession Date | September 2023 |
Prestige Finsbury Park Regent Location

Prestige Finsbury Park – Regent is located at Aerospace Park, Gummanahalli, Bagalur KIADB, Bengaluru, Karnataka, 562149. It is very close to Shell Technologies and other major tech companies. The project is around 15 km from Kempegowda International Airport. It has easy access to Bagalur Main Road and NH 44. It is near Manyata Tech Park and Yelahanka. This location is good for professionals working in the tech and aerospace industries.
Prestige Finsbury Park Regent Master Plan

The project spreads across 10 acres of land. It includes 12 high-rise towers with a B + G + 20-floor design. There are 958 apartments in total, all of which are 3 BHK units. The layout includes landscaped gardens, walking paths, a swimming pool, a clubhouse, and play areas. Other features include a gym, indoor games, a multipurpose hall, and 24/7 security. The surroundings are well-planned, with roads and open areas. The project is part of a large township called Prestige Finsbury Park.
Prestige Finsbury Park Regent Floor Plan

Prestige Finsbury Park – Regent offers 3 BHK apartments in two types. The first is a 3 BHK with 2 toilets, which has a size range of 1224 to 1277 square feet. The second type is a 3 BHK with 3 toilets, and the size ranges from 1431 to 1562 square feet. These homes are designed to give space, light, and comfort. The layout includes bedrooms, a living room, a kitchen with a utility area, and balconies. The design is modern and good for families.
Prestige Finsbury Park Regent Gallery






Prestige Finsbury Park Regent Reviews

Homebuyers have shared positive reviews about Prestige Finsbury Park – Regent. They like the location near the airport and the peaceful surroundings. The project has good construction quality and a trusted builder. Many have mentioned the large open areas and modern amenities. It is also seen as a good investment because of the nearby tech and industrial hubs.
The brochure of Prestige Finsbury Park – Regent includes details of the project layout, apartment sizes, floor plans, amenities, and images. It helps buyers understand the project better. The brochure PDF can be downloaded from the official Prestige Group website or can be requested through their sales team.
Prestige Group Prelaunch Project is Prestige Gardenia Estates
| Enquiry |
