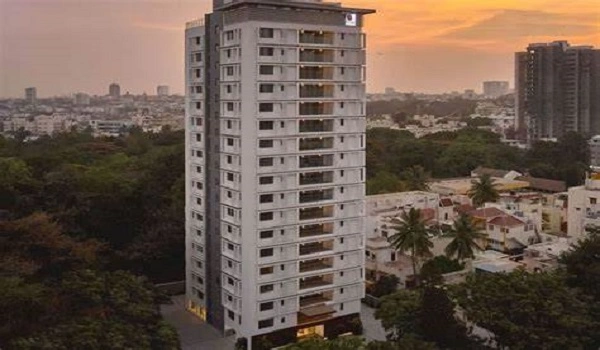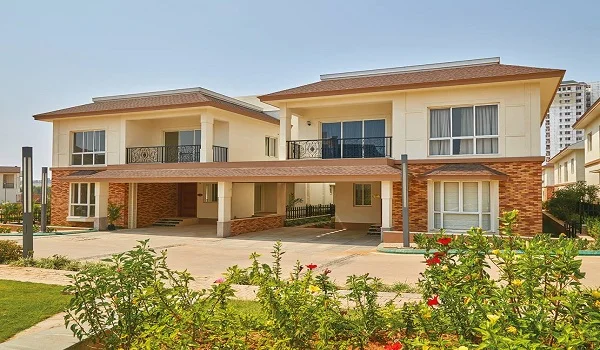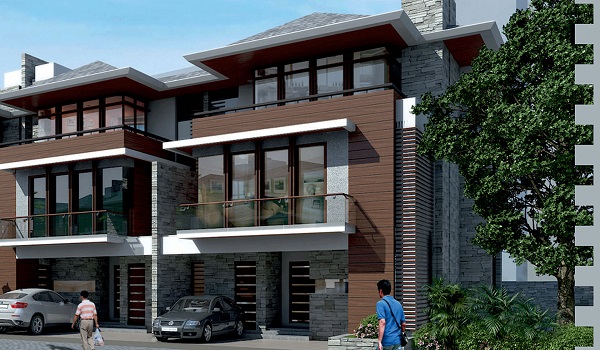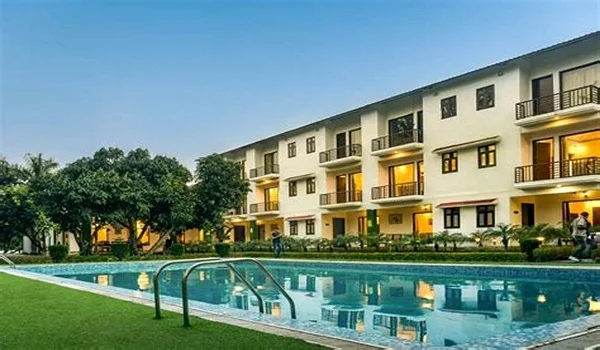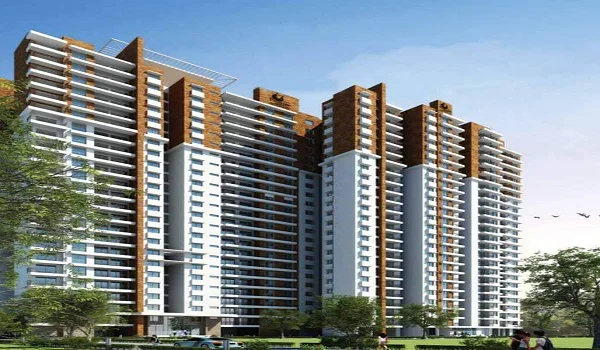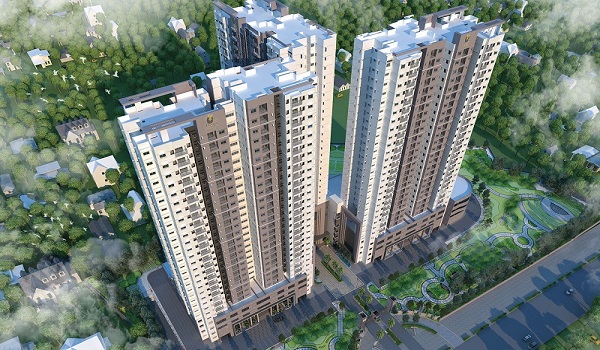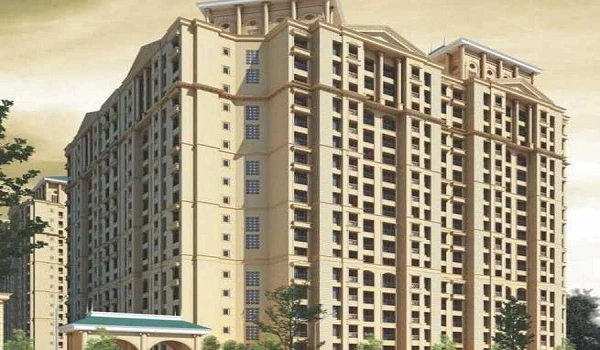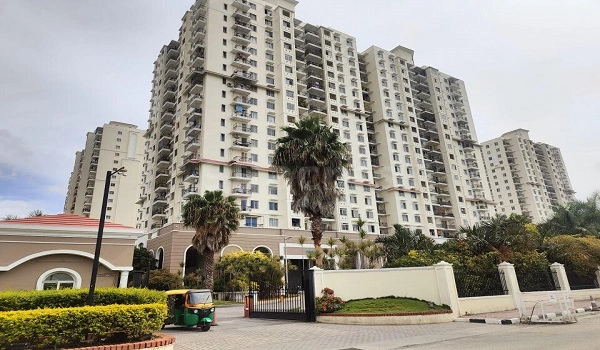Prestige Westwoods
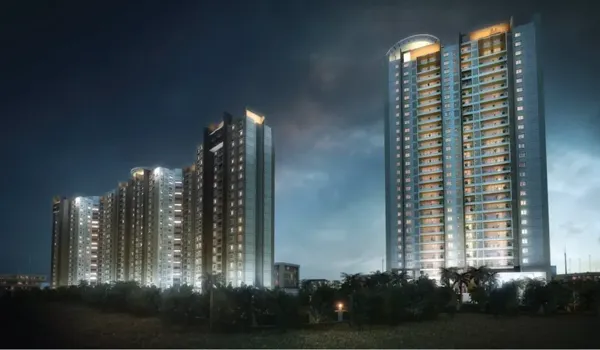
Prestige Westwoods is a completed apartment project by Prestige Group. It is built on a total area of 7.15 acres. The project has a total of 567 apartments. It offers 2, 2.5, 3, & 4 BHK apartments. The sizes of the apartments range from 1253 to 2570 square feet. This is around 116.41 to 238.76 square meters. The project was launched in July 2017. It was ready for possession in August 2018. The RERA ID of the project is PRM/KA/RERA/1251/310/PR/171014/000248. The starting price of the apartments is ₹1.53 Crore.
Prestige Westwoods Location

Prestige Westwoods address is located on Magadi Road, Bangalore. This area is well-connected to major parts of the city. It is close to the Majestic Bus Station and the City Railway Station. Both are within 5 km distance. The area also has metro access. The Magadi Road Metro Station is just 1 km away. The location is near many schools, hospitals, and shopping places. It has good road networks that connect to Rajajinagar, Vijayanagar, and Malleshwaram.
Prestige Westwoods Master Plan

The Prestige Westwoods master plan offers a total site area is 7.15 acres. The project includes high-rise towers with modern design. The buildings have good spacing for light and air. The project offers many amenities. These include a swimming pool, gym, clubhouse, party hall, and a children's play area. There are landscaped gardens and walking paths. The property also includes car parking and 24/7 security. There is a power backup and a water supply system for all apartments.
Prestige Westwoods Floor Plan



The 2 BHK apartments have sizes between 1253 and 1268 sq. ft. The 2.5 BHK homes range from 1357 to 1376 sq. ft. The 3 BHK apartments come in sizes between 1615 and 1776 sq. ft. The largest homes are the 4 BHK units, with sizes from 2563 to 2570 sq. ft. All homes are built with a smart use of space. The floor plans include living rooms, dining areas, bedrooms, balconies, kitchens, and bathrooms. Every unit is designed for comfort and privacy.
Prestige Westwoods Price
The floor plan options at this project are designed with smart space utilization, ensuring comfort and privacy. Each unit includes a living room, dining area, bedrooms, balconies, kitchen, and bathrooms.
| Apartment Type | Size Range (sq. ft.) |
|---|---|
| 2 BHK | 1253 – 1268 sq. ft. |
| 2.5 BHK | 1357 – 1376 sq. ft. |
| 3 BHK | 1615 – 1776 sq. ft. |
| 4 BHK | 2563 – 2570 sq. ft. |
The price for 2.5 BHK units starts at ₹1.53 Crore and goes up to ₹1.55 Crore. The price depends on the size and the floor level of the apartment. Though most of the units are now sold out, resale options may be available. The cost includes the base price, car parking, GST, and other charges. The project is seen as a good value for buyers looking for a ready-to-move home in a central location.
Prestige Westwoods Amenities

Prestige Westwoods Gallery






Prestige Westwoods Specifications
Prestige Westwoods Reviews

Prestige Westwoods Magadi Road has received good reviews from buyers. People like the central location, modern design, and the trusted name of Prestige Group. Many residents have praised the peaceful atmosphere and high-quality construction. The project also gets high marks for maintenance, security, and amenities.
The Prestige Westwoods for sale brochure gives full details of the project. It includes the layout, features, floor plans, and amenities. It also has information about the location and builder. Interested buyers can download the brochure from the Prestige Group website or contact their sales team for a copy.
| Enquiry |

