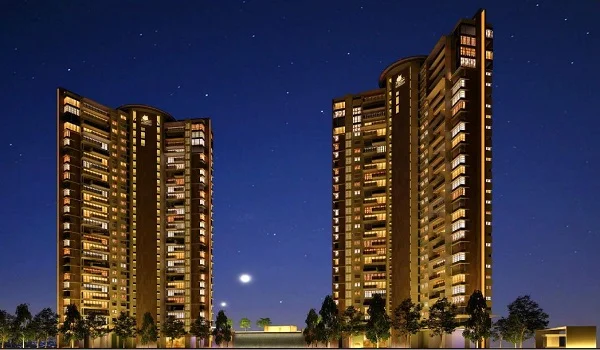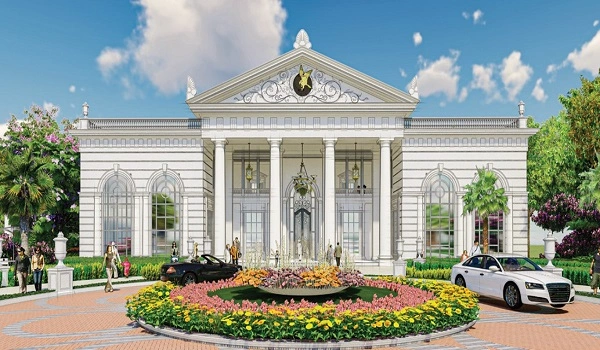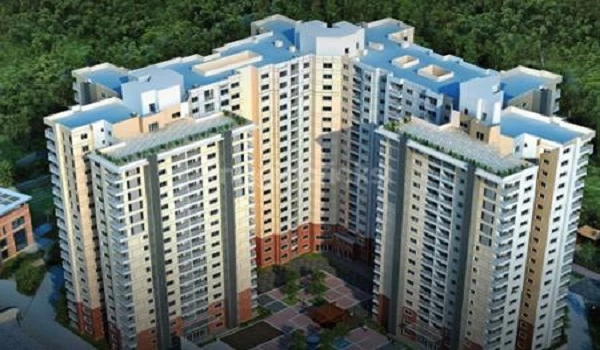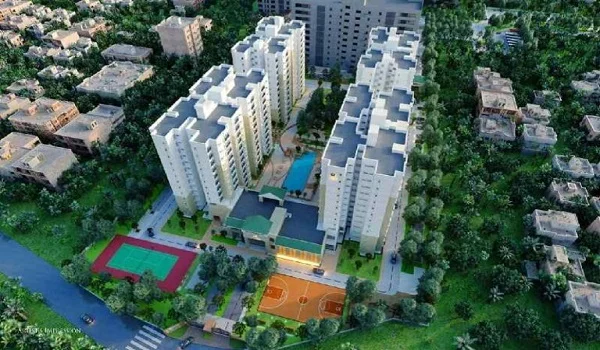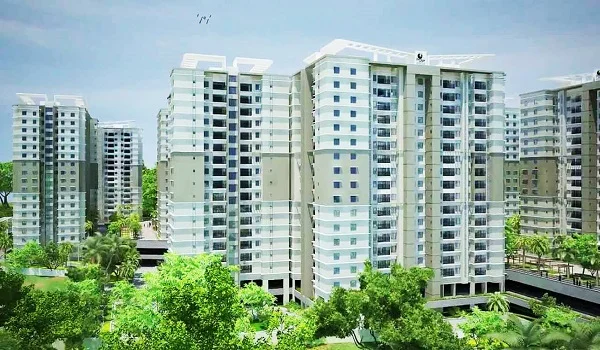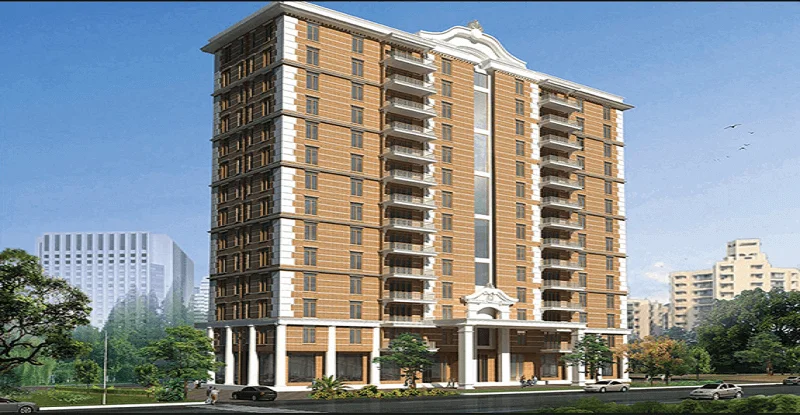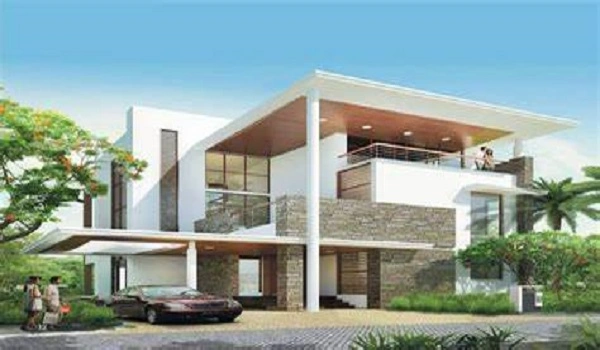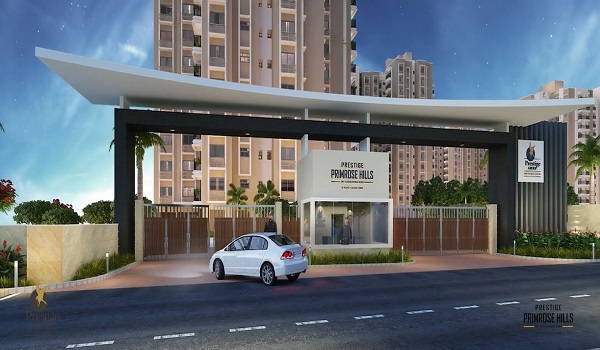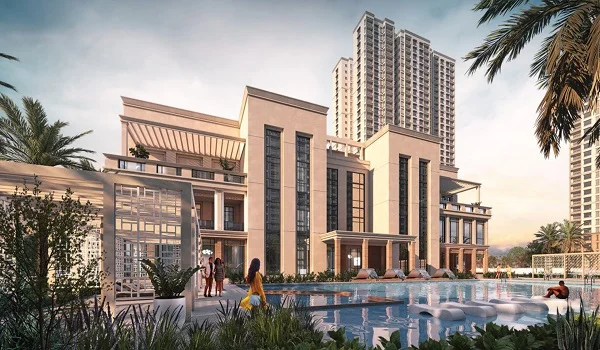Prestige Deja Vu
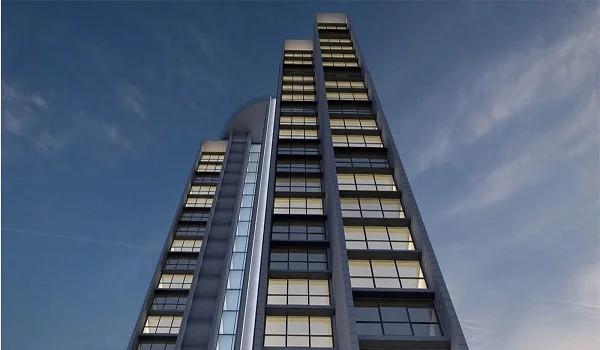
Prestige Deja Vu is a ready-to-move apartment project in Frazer Town, Bangalore. It was launched in June 2015 and is fully completed now. The project is built on a total area of 0.73 acres. There are 40 apartments in one single tower. All homes are spacious 3 BHK units. The size of these apartments is between 2775 and 2797 square feet. That is about 257.81 to 259.85 square meters. The homes are well-designed with good space and ventilation. Possession started in September 2019. The property is fully sold out. The RERA ID is PRM/KA/RERA/1251/309/PR/170913/000129. The all-inclusive price (without registration) was between ₹3.65 Cr to ₹3.67 Cr.
Highlights of Prestige Deja Vu:
| Type | Apartment |
| Project Stage | Ready-to-move |
| Location | Frazer Town, Bangalore |
| Builder | Prestige Group |
| Price | Rs. 3.65 crores to Rs. 3.67 crores |
| Floor Plan | 3 BHK |
| Total Land Area | 0.73 Acers |
| Total Units | 40 Units |
| Total No. of Floors | On Request |
| Total No. of Towers | On Request |
| Size Range | On Request |
| Approvals | RERA |
| RERA No. | On Request |
| Launch Date | June 2015 |
| Possession Date | September 2019 |
Prestige Deja Vu Location

Prestige Deja Vu is located at Saunders Road, Pulikeshi Nagar, Frazer Town, Bengaluru – 560005. It is a prime location in central Bangalore. The area has good road connectivity to all parts of the city. MG Road is around 3 km away. The Bangalore East Railway Station is just 1 km from the project. Kempegowda International Airport (KIA) is about 35 km away. Schools, hospitals, malls, and offices are close by. This makes it a good choice for people who want a home near the city centre.
Prestige Deja Vu Master Plan

Prestige Deja Vu Master Plan is developed over 0.73 acres and has just one tower with 40 units. Prestige Deja Vu offers a peaceful living space in a central location. The building has a modern design. It is built with high-quality materials. Amenities include a swimming pool, gym, clubhouse, children’s play area, indoor games, and security system. There is also power backup and covered car parking. The site is well-planned and has good space for walking and relaxing.
Prestige Deja Vu Floor Plan

Prestige Deja Vu Floor Plan offers only 3 BHK apartments. The super built-up area ranges from 2775 to 2797 sq.ft. These homes are large and suitable for big families. The homes are designed for comfort, with spacious bedrooms, living rooms, and balconies. There are separate dining areas and well-placed kitchens. The floor plans are made to allow sunlight and fresh air into each apartment.
Prestige Deja Vu Price
| Configuration Type | Super Built Up Area Approx* | Price |
|---|---|---|
| 3 BHK | 2775 to 2797 sq.ft. | Rs. 3.65 crores to Rs. 3.67 crores |
The Prestige Deja Vu price of apartments at Prestige Deja Vu was in the range of ₹3.65 crores to ₹3.67 crores (all-inclusive, without registration). This was the price for the 3 BHK homes with 2775 to 2797 sq.ft. area. The apartments are now sold out, but Prestige Deja Vu resale options is available with 20% hike.
Prestige Deja Vu Gallery






Prestige Deja Vu Reviews

According to reviews, Prestige Deja Vu is a well-liked project by Prestige Group. Buyers praised the quality of construction, central location, and large apartment sizes. The peaceful neighbourhood and good connectivity are major plus points. The project is suitable for families looking for a luxury home near the city centre. Many people liked the limited number of units, which gave the place a calm, private feel.
The brochure for Prestige Deja Vu contains all the details about the project, including amenities, layout plans, features, and materials used. It gives a clear idea of the design and quality. You can ask the Prestige sales team or check their website for the brochure in PDF format.
Prestige Group Prelaunch Project is Prestige Gardenia Estates
| Enquiry |
