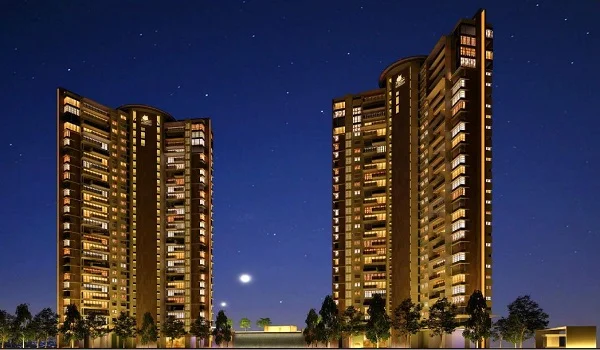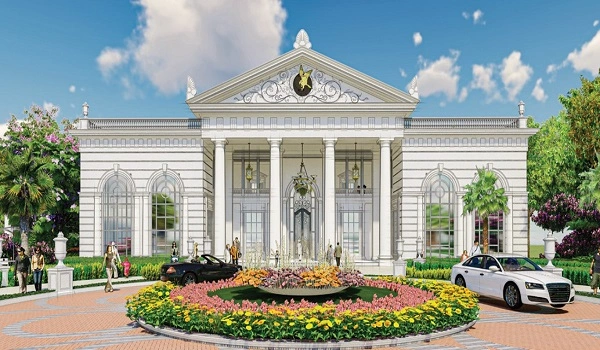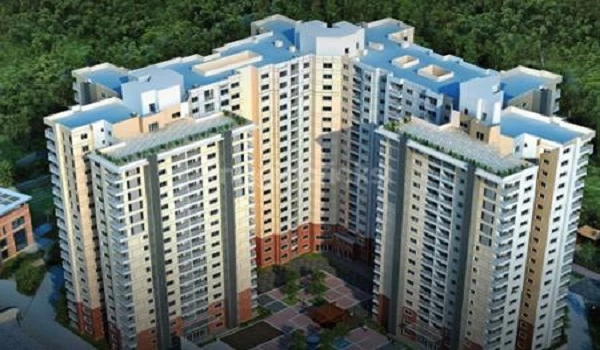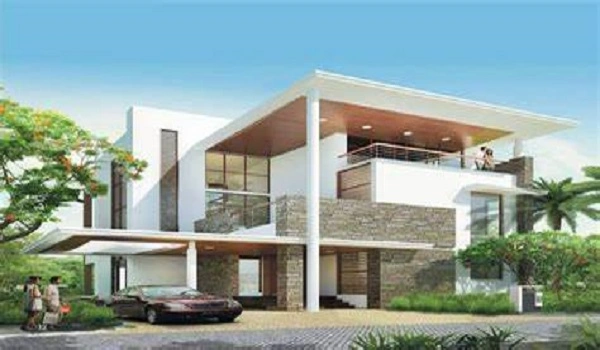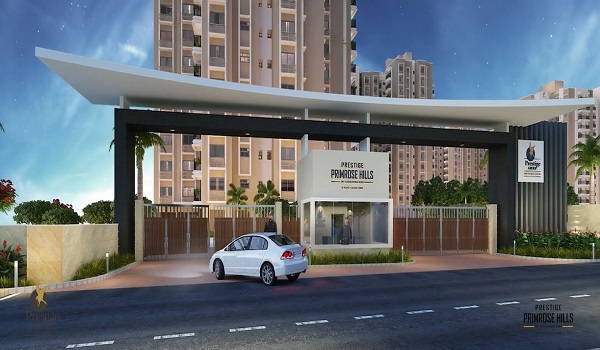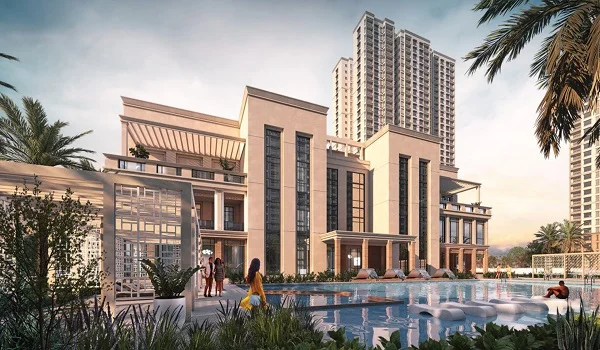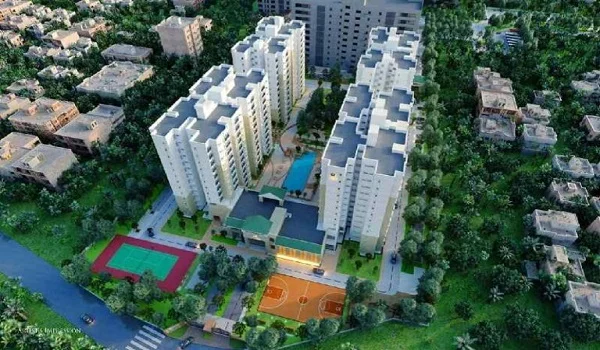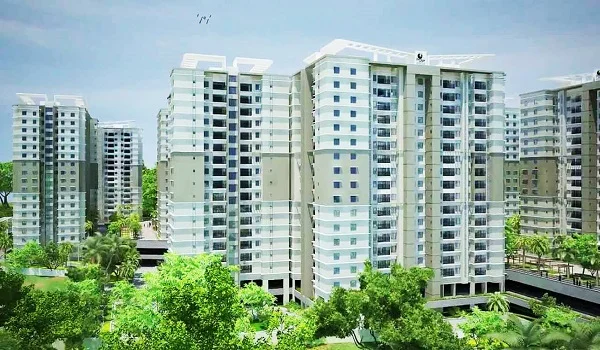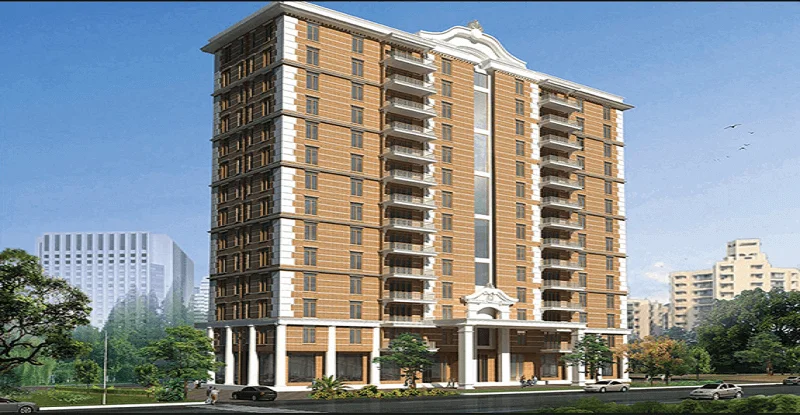Prestige Green Gables
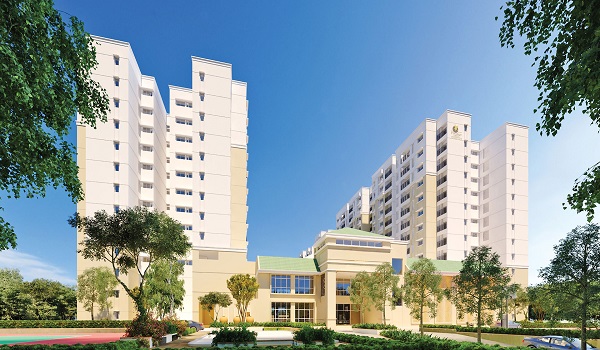
Prestige Green Gables is a new apartment project by Prestige Group. It is built on 5 acres of land. There are a total of 406 apartments. The project offers 2, 2.5, and 3 BHK apartments. It is a modern housing project with many features. The carpet size of the apartment units ranges from 650 sq ft to 1600 sq ft. Prestige Green Gables will be available for possession from December 2025. It has a RERA number: PR/140222/004706. The address of the project is Munnireddy Layout, Panathur, Bengaluru, Karnataka 560103.
Highlights of Prestige Green Gables:
| Type | Apartment |
| Project Stage | Ready-to-move |
| Location | Panathur, Bangalore |
| Builder | Prestige Group |
| Price | Rs. 60 Lakhs to Rs. 1.50 Crores |
| Floor Plan | 1, 2 & 3 BHK |
| Total Land Area | On Request |
| Total Units | 406 Units |
| Total No. of Floors | On Request |
| Total No. of Towers | On Request |
| Size Range | 650 sq ft to 1600 sq ft. |
| Approvals | RERA |
| RERA No. | PR/140222/004706 |
| Launch Date | On Request |
| Possession Date | December 2025 |
Prestige Green Gables Location

Prestige Green Gables is located in Panathur, East Bangalore. This area is close to top IT parks, schools, and malls. It is well connected to Outer Ring Road, Marathahalli, Whitefield, and Sarjapur Road. The project is about 5 km from Prestige Tech Park and 6.5 km from RMZ Ecospace. It is just 3 km away from the ORR–Sarjapur junction. The upcoming metro line will also make travel easier.
Prestige Green Gables Master Plan

Prestige Green Gables Master Plan offers a site area of 5 acres and offers 406 units of apartments. It has a well-planned layout. It has open green spaces and well-designed buildings. The site includes 4 towers with high-rise apartments. The project has many amenities. These include a swimming pool, clubhouse, kids' play area, gym, jogging track, and indoor games. There are gardens and sitting areas for all age groups. Security is provided 24/7 with CCTV and guards.
Prestige Green Gables Floor Plan



Prestige Green Gables Floor Plan offers 1, 2, & 3 BHK apartments. The 1 BHK apartment is 661 sq ft. It is perfect for singles or couples. The 2 BHK apartment is 1111 sq ft in size. It offers good space for small families. The 2.5 BHK is ideal for those who need extra room for office or study. The 3 BHK apartments come in three sizes. One type is 1405 sq ft with 2 toilets. Another is 1596 sq ft with 3 toilets. The largest one is 1910 sq ft and includes 3 toilets and a maid’s room. Each floor plan is made for good light, air, and comfort.
Prestige Green Gables Price
| Configuration Type | Super Built Up Area Approx* | Price |
|---|---|---|
| 1 BHK | 661 sq ft. | Rs. 60 Lakhs |
| 2 BHK | 1111 sq ft | Rs. 1.04 Crores |
| 3 BHK | 1405 sq , 1596 sq ft and 1910 sq ft | Rs. 1.35 Crores to Rs. 1.50 Crores |
The Prestige Green Gables price for a 1 BHK apartment costs around INR 60 Lakhs. The 2 BHK apartments start from INR 1.04 Crores. The 3 BHK apartment with 2 toilets is priced at INR 1.35 Crores. The 3 BHK with 3 toilets starts from INR 1.50 Crores. The 3 BHK with maid’s room also starts from INR 1.50 Crores. These prices may vary depending on the floor and view.
Prestige Green Gables Gallery






Prestige Green Gables Reviews

Buyers have shared positive reviews about Prestige Green Gables. People like the location, brand name, and quality. The homes are well-planned and airy. The project is near to schools and IT parks, making it perfect for families. People also feel that it is a good investment for the future.
The Prestige Green Gables brochure has full details about the apartments. It shows floor plans, site layout, tower positions, and features. You can ask the builder or visit the Prestige Group website to download the PDF brochure.
Prestige Green Gables is a good choice for people looking to live in East Bangalore. It offers modern homes with good features and strong connectivity.
Prestige Group Prelaunch Project is Prestige Gardenia Estates
| Enquiry |
